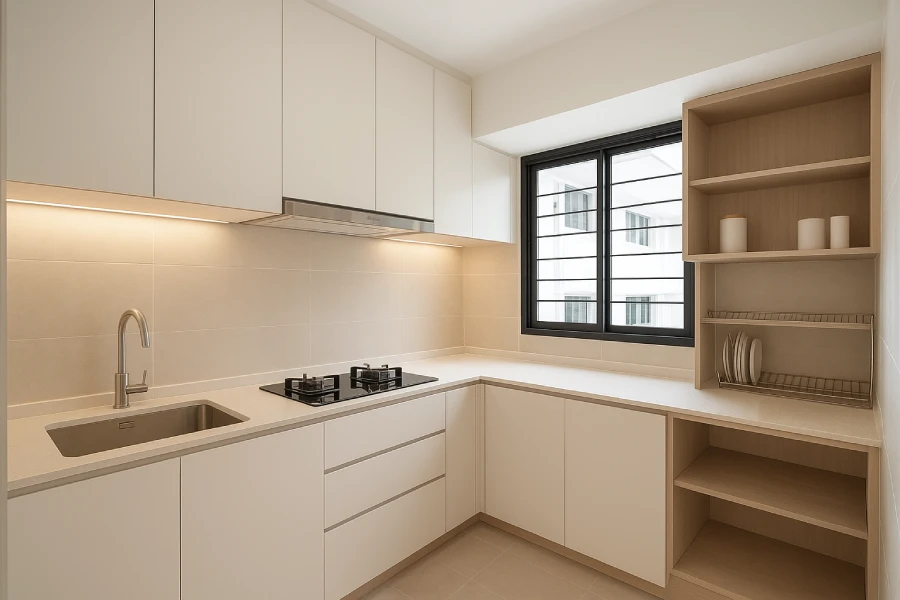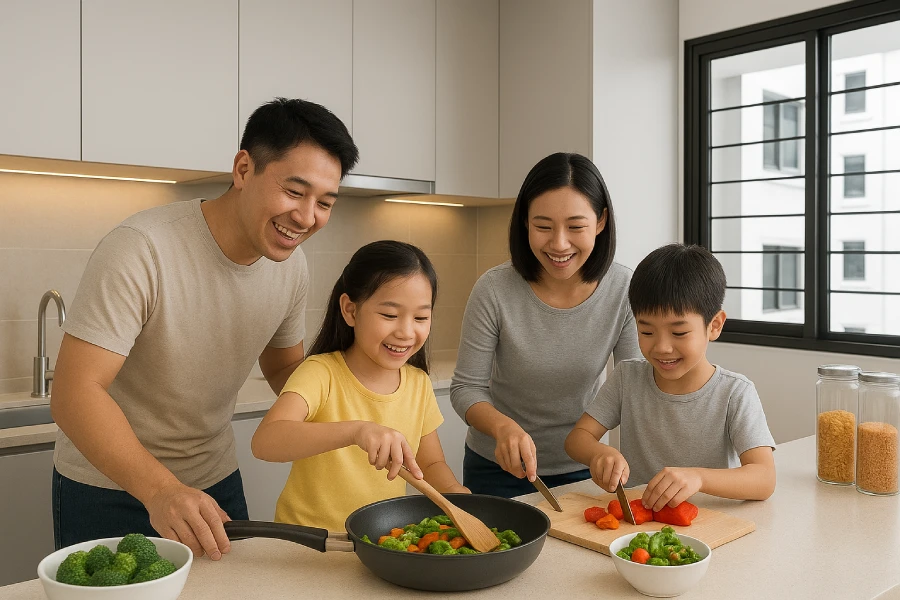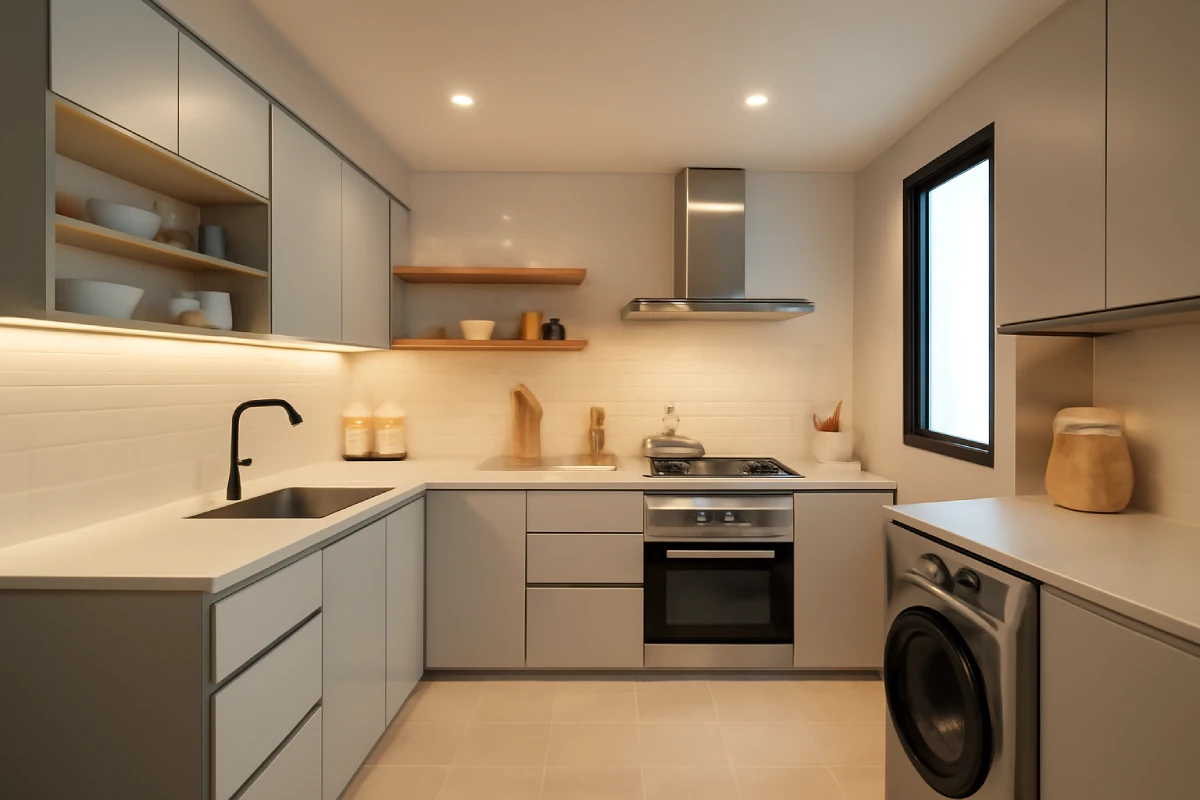TL;DR – Practical Designs for Your HDB Kitchen
- Make the most of your kitchen cabinet space with these practical designs.
- Incorporating different space saving strategies for BTO kitchens.
- Using different heath-resistant and moisture-resistant finishes to help withstand moisture and heat and avoid moulding.
- Provides budget saving tips for first-time homeowners setting up their kitchen.
Introduction
Making the most of your HDB kitchen cabinet space is essential for keeping your cooking area organised and efficient. Whether you're setting up your kitchen layout for the first time or renovating an existing space, practical design choices can transform your kitchen into a functional and stylish hub.
Here are a few kitchen design ideas that can help you achieve a functional and aesthetically pleasing kitchen.

1. Optimising BTO Kitchen Cabinet Layout
A well-thought-out BTO kitchen cabinet layout sets the foundation for usability and space maximisation. Here are some practical pointers:
Separate Wet and Dry Zones
Splitting the kitchen into wet and dry areas helps contain moisture and mess. Wet zones focus on sinks and cooking appliances, while dry zones serve for preparation and storage. This separation prevents clutter and extends cabinet longevity.
Use Vertical Space Wisely
Make the most of your kitchen's full height by incorporating the perfect kitchen cabinet height for HDB flats. Cabinets extending closer to the ceiling provide extra storage for infrequently used items while keeping countertops free.
Pull-Out and Corner Cabinets
Incorporate pull-out drawers and Lazy Susans in corner cabinets to fully utilise awkward spaces. These designs keep items accessible without wasting storage volume.
2. Heat and Moisture-Resistant Finishes
Given Singapore's humid climate and the nature of cooking, kitchen cabinets in HDB units benefit greatly from finishes that withstand heat and moisture.
Laminate and Acrylic Finishes
Both laminate and acrylic surfaces provide durable, water-resistant finishes that are easy to clean. Acrylic adds a glossy, modern look while laminate offers a broad range of textures and colours.
PVC Wraps and Foil Laminates
Cost-effective yet practical, a BTO kitchen cabinet layout with these finishes resists moisture penetration and is ideal for a wet-zone area.
Ventilation Planning
Alongside finishes, ensure your kitchen layout incorporates good ventilation to minimise heat and moisture buildup that can compromise cabinet materials especially when you have aluminium kitchen cabinets.
3. Budget Tips for First-Time Homeowners
HDB kitchen cabinet renovation cost varies depending on what you’re planning for your kitchen. However, setting up your kitchen cabinets without breaking the bank is achievable with smart planning.
Standardise Cabinet Sizes
Using standard-sized cabinets can reduce customisation costs and lead times.
Opt for Durable but Affordable Materials
MDF with laminate veneer is a popular budget-friendly option that balances durability with appearance.
DIY Accessories and Organisers
Installing simple organisers like shelf dividers, hooks, and stackable bins yourself can enhance functionality without costly renovations.

Plan for Future Upgrades
Design your kitchen cabinet space to allow for easy replacement or addition of flexible components as your budget grows.
By carefully planning your kitchen layout, choosing heat- and moisture-resistant materials, and keeping your budget in check, you can create an HDB kitchen cabinet setup that's not only practical but also enduring.
With thoughtful separation of wet and dry zones and leveraging vertical storage, your kitchen will be optimised for everyday living, making meal prep and cleaning a breeze.
