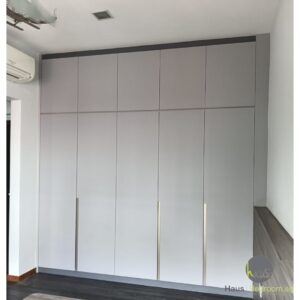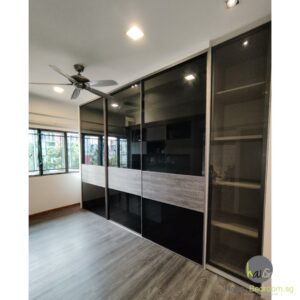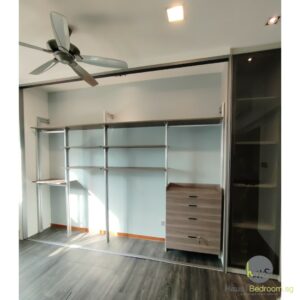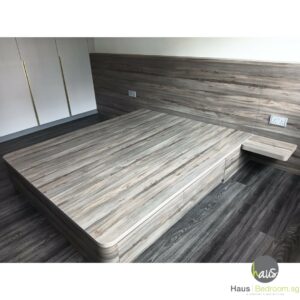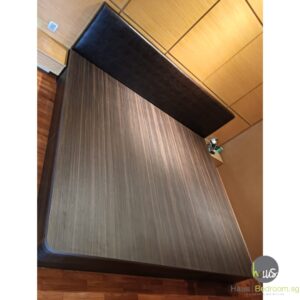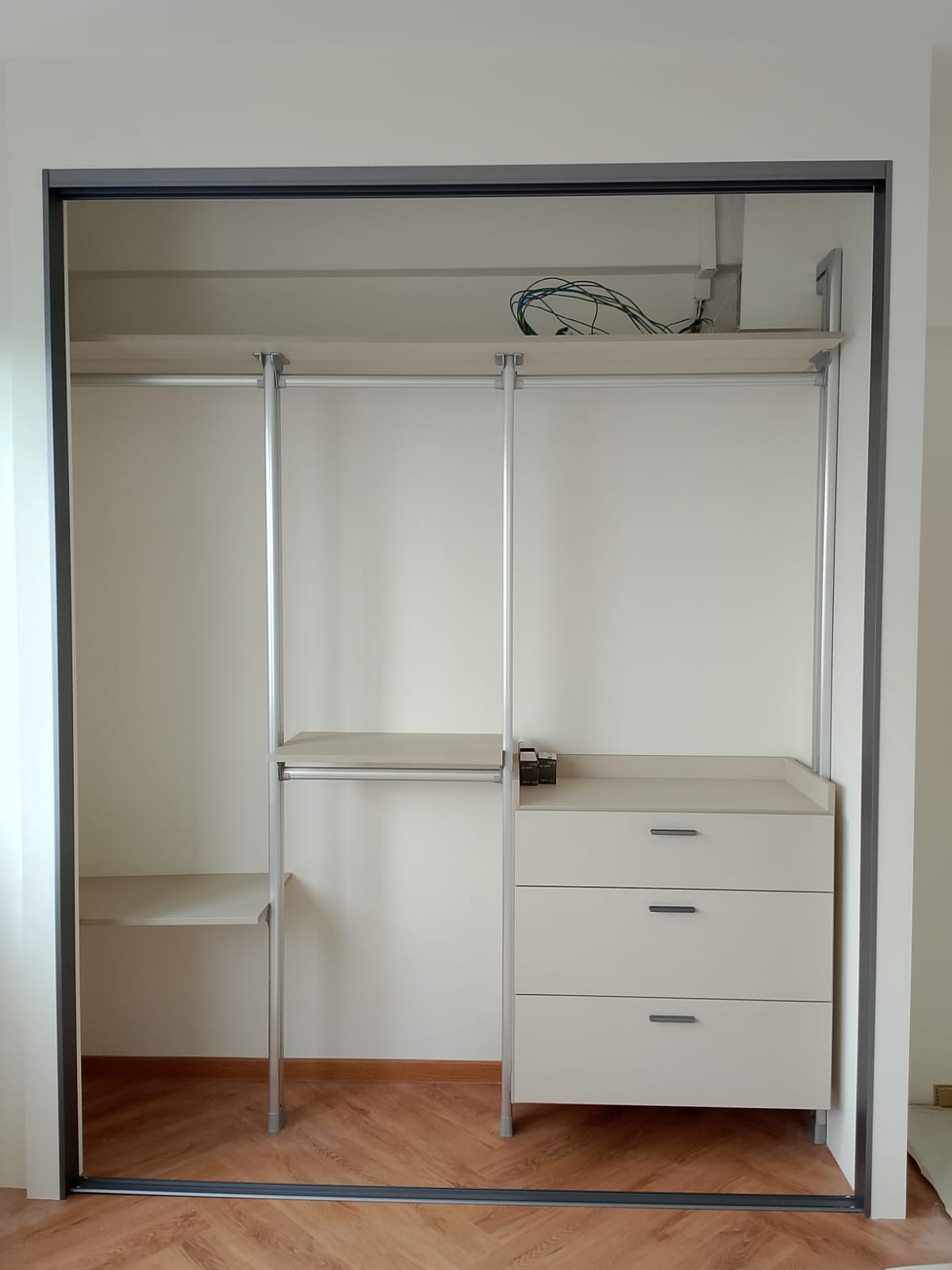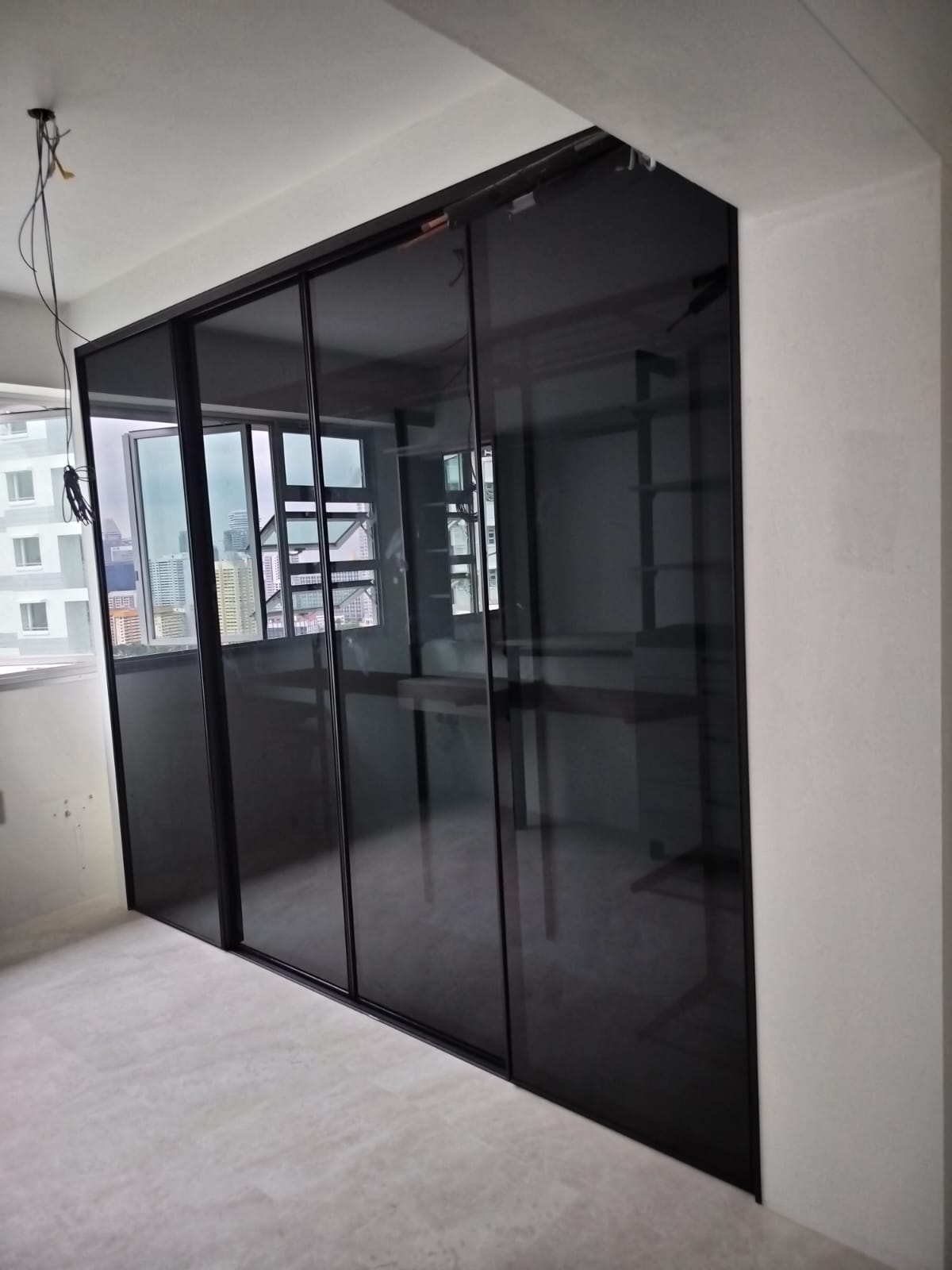For this Serangoon project at Lorong How Sun, we designed a cohesive storage plan across two bedrooms: a clean laminated-finish wardrobe, a sleek HausPole display with black-tinted glass, and custom platform beds to maximize space. Each piece was tailored to Singapore’s compact layouts with durability, hidden storage, and modern aesthetics in mind.
Carpentry scope
Carpentry wardrobe (external) in laminated finish
HausPole system with display cabinet in black-tinted glass
Custom platform beds for two rooms (with integrated storage)
Materials & finishes
Wardrobe exterior: High-pressure laminate (HPL), soft-close hardware
Display cabinet: HausPole uprights with black-tinted glass doors
Platform beds: Plywood carcass, lift-up or drawer storage
Edge treatment: ABS/PVC edging for durability
Technical summary
Scope: Wardrobe in laminate finish, pole system with tinted glass, two platform beds
Hardware: Soft-close hinges/runners; hydraulic struts
Lead time: 6 weeks including design, fabrication, installation
Aftercare: Wipe with soft damp cloth, avoid harsh chemicals
Carpentry wardrobe
Space planning highlights
Dual-room platform strategy: Keeps surfaces clutter-free, maximises usable area in Serangoon bedrooms.
Show-and-store display: HausPole section with tinted glass showcases valuables neatly.
Future-proofing: Modular pole components allow re-spacing as storage needs evolve.
Why homeowners in Serangoon choose us
Flexible HausPole system and combination with capability for carpentry works
End-to-end service from design to installation
Relevant link to products:
