A Comprehensive Technical Guide to Modern Modular Wardrobes in Singapore Featuring Open-Concept and Pole-Based Systems
Meta description:
Discover why built-in wardrobes are losing favour in Singapore and how modular systems like open-concept steel wardrobes and pole-based systems solve common problems with space, air quality, beams, trunking, and future flexibility in HDB and condo bedrooms.
TL;DR (Key Takeaways)
- Built-in carpentry wardrobes in Singapore often waste space, trap moisture, restrict airflow, and are difficult to adapt over time as your lifestyle changes.
- Modern modular systems — especially open-concept steel wardrobes (HausFlex-like) and pole-based wardrobes (HausPole-like) — are designed to work around beams, trunking, power points, wall irregularities, and niches while remaining reconfigurable.
- Metal modular wardrobes reduce formaldehyde/VOC exposure, improve airflow, and maximise usable height and depth in compact rooms. For a deeper dive into this, see our guide to metal wardrobes in Singapore.
- You can choose between open-concept, pole-based, or hybrid systems (modular interior + doors) depending on whether you prioritise display, organisation, dust control, or integration with existing carpentry. If you’re deciding between open and traditional, this comparison on open concept wardrobe vs traditional closets will help.
- For most young Singapore homeowners, modular metal wardrobes are more future-proof, healthier, and better suited for small HDB and condo bedrooms than traditional built-in carpentry wardrobes. If you’re planning a full custom setup, refer also to our custom wardrobes guide in Singapore.
1. Table of Contents
- Introduction: Why Singaporeans Are Rethinking Built-In Wardrobes
- The Limitations of Built-In Carpentry Wardrobes in Singapore
- 2.1 Indoor Air Quality: VOCs and Formaldehyde
- 2.2 Fixed Layouts That Cannot Evolve
- 2.3 Wasted Space: Backing, Bases, Gaps & Corners
- 2.4 Visual Bulk in Compact Singapore Bedrooms
- 2.5 Maintenance Issues and Lack of Serviceability
- What Modern Singapore Homeowners Really Want in a Wardrobe (in 2025 and Beyond)
- Modern Alternatives to Built-In Wardrobes in Singapore
- 4.1 Hang-First Open-Concept Systems (HausFlex-Like)
- 4.2 Wall-Mounted or Pole-Based Systems (HausPole-Like)
- 4.3 Hybrid Systems: Modular Interior + Carpentry Enclosures
- Engineering Advantages of Modular Wardrobes in Singapore Homes
- 5.1 Maximum Usable Depth
- 5.2 Hygienic Design: No Bottom Base
- 5.3 Full Ceiling Height Usage
- 5.4 Reconfigurability & Future-Proofing
- 5.5 Adapting to Beams, Trunking, Niches & Irregular Walls
- Open-Concept vs Pole-Based vs Hybrid Wardrobes: How to Choose for Your Singapore Home
- 6.1 Open-Concept Steel Systems
- 6.2 Pole-Based Modular Systems
- 6.3 Hybrid Systems
- Case Studies from Singapore Homes
- Door Options & Layout Versatility in Modern Modular Wardrobes
- 8.1 Types of Wardrobe Doors
- 8.2 Layout Options for Singapore Bedrooms
- Technical Buying Guide for Modular Wardrobes in Singapore
- Common Mistakes Singapore Homeowners Make When Choosing Wardrobes
- Frequently Asked Questions About Modular Wardrobes
- Conclusion: The Future of Wardrobes in Singapore Is Modular, Adaptable, and Engineered for Real Life
2. Introduction: Why Singaporeans Are Rethinking Built-In Wardrobes
Short answer: Younger Singapore homeowners are moving away from built-in carpentry wardrobes because they want better air quality, flexibility, and space efficiency in small HDB and condo bedrooms. Modern modular wardrobes solve problems that built-ins simply cannot.
For decades, built-in carpentry wardrobes have been the default in Singapore homes. Whether in new BTO flats or resale units, carpenters would typically construct large, enclosed wardrobes with fixed compartments and laminated panel finishes.
This is now changing. Renovation patterns — especially among younger homeowners — show a clear shift away from heavy, permanent built-ins. Increasingly, people are asking whether carpentry wardrobes still make sense, or whether there are better, more adaptable, and healthier alternatives.
Several factors drive this change:
- Smaller bedrooms in newer BTOs and many condos
- Higher expectations for long-term flexibility
- Growing awareness of indoor air quality and chemical emissions (if this is your main concern, read our full piece on metal wardrobe Singapore vs E0/ENF wooden panels)
- Desire for wardrobes that match real lifestyle habits instead of forcing people into rigid compartments
At the same time, modular wardrobes, particularly open-concept metal systems, have become more advanced, more customisable, and more practical for modern Singapore living. For homeowners comparing open wardrobes with traditional closets, this open-concept vs traditional wardrobe guide gives a side-by-side look.
This guide pulls everything together:
- Why traditional wardrobes fall short
- What modern homeowners in Singapore actually need
- Why modular systems like open-concept steel wardrobes and wall-mounted or pole-based wardrobes are rapidly becoming the preferred choice
- How these systems outperform carpentry in terms of functionality, engineering, and long-term practicality
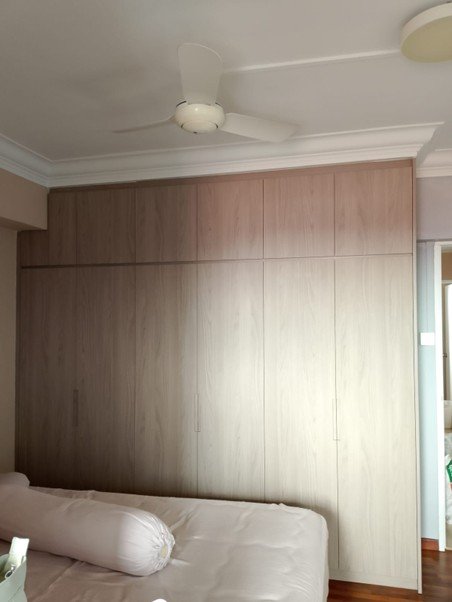
3. The Limitations of Built-In Carpentry Wardrobes in Singapore
Short answer: Built-in carpentry wardrobes look neat on the outside, but inside they suffer from poor air quality, wasted space, fixed layouts, visual heaviness, and high maintenance costs.
Carpentry wardrobes appear clean and uniform, especially when finished wall-to-wall in matching laminate. However, many of their limitations only become obvious once homeowners start using them daily — especially in small Singapore bedrooms. If you’re planning a small room, also see our focused article on small bedroom wardrobe design in Singapore.
3.1 Indoor Air Quality: VOCs and Formaldehyde
Short answer: Most carpentry wardrobes emit formaldehyde and VOCs because they are made from glued wood-based boards; this is a real concern in closed, air-conditioned Singapore bedrooms.
Most carpentry wardrobes are constructed using MDF, plywood, or particleboard, all of which rely on resin-based adhesives. During manufacture, urea-formaldehyde glue is used to bond fibres, layers, or wood particles. Over time, these materials can release:
- Formaldehyde
- Volatile organic compounds (VOCs)
- Noticeable odours in the first few months
- Long-term, low-level chemical emissions
Even so-called “E0” or low-emission boards are not completely free from formaldehyde — they simply emit less, not zero. In a typical HDB or condominium bedroom, which is often closed at night with air-conditioning on, these emissions can accumulate.
For a more detailed comparison of board grades vs steel, including E0 and ENF classifications, refer to our article: Metal Wardrobe Singapore — A Smarter, Cheaper Alternative to E0 / ENF Wooden Panels.

By contrast, metal modular wardrobes avoid these issues.
Low-carbon steel frames with quality powder coating contain:
- No glue
- No laminate adhesives
- No VOCs
- No off-gassing
This makes metal modular systems a significant upgrade for indoor air quality — especially important for:
- Families with infants or young children
- Households with seniors
- Individuals sensitive to odours or chemicals
3.2 Fixed Layouts That Cannot Evolve Over Time
Short answer: Built-in carpentry is frozen in time. Once installed, the layout is fixed; modular systems can change with your lifestyle.
Carpentry compartments are effectively permanent. Once your carpenter installs:
- Shelf heights
- Hanging sections
- Drawer placements
…these positions are locked in. Over time, life changes:
- You accumulate more work clothes that need hanging
- Children join the household, changing storage needs
- Fashion habits shift (e.g. more long dresses or coats)
- You buy more accessories, uniforms, or bags
- Storage requirements gradually increase
Carpentry wardrobes cannot keep up without hacking, heavy modification, or full rebuilding.
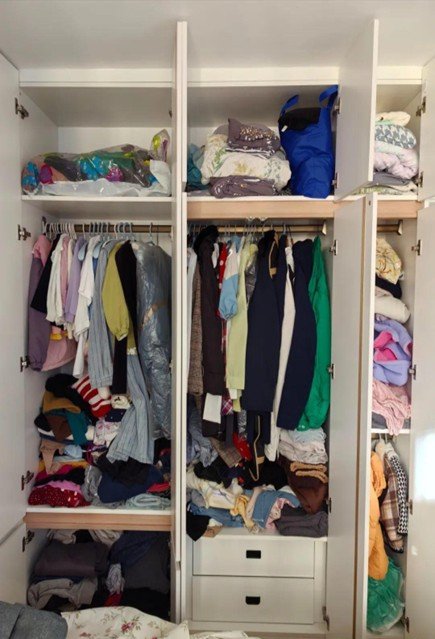
Modular systems are the opposite. They are designed to be adjusted:
- Shelves shift up or down
- Hanging bars move to new heights
- Components can be added, removed, or reconfigured at any time
This adaptability supports long-term usability and extends the lifespan of the wardrobe even as your lifestyle evolves. For a more detailed overview of how modular systems like HausFlex work, see Metal Modular Wardrobes Singapore – HausFlex.
3.3 Wasted Space: Backing, Bases, Top Gaps, and Corners
Carpentry structures naturally create wasted space.
Short answer: Built-in wardrobes typically waste 10–20% of potential storage volume through backing panels, bases, installation gaps, and poor corner design.
Carpentry wardrobes usually sacrifice usable space in several structural ways.
Backing panels (6–9 mm lost depth)
Wooden wardrobes require a back panel, which reduces the internal depth. As a result:
- Clothes may brush against the door
- Hangers sit awkwardly
- Larger items don’t fit as well
Top installation gaps (3–6 cm lost height)
Carpenters often leave a tolerance space between the wardrobe and the ceiling to allow for installation and alignment. This gap becomes dead space that’s difficult to use.
Bottom base (8–12 cm lost vertical space)
Many built-ins sit on a raised base panel. This:
- Prevents direct floor-level usage
- Makes it harder to place baskets or luggage at the bottom
- Creates an area where dust accumulates
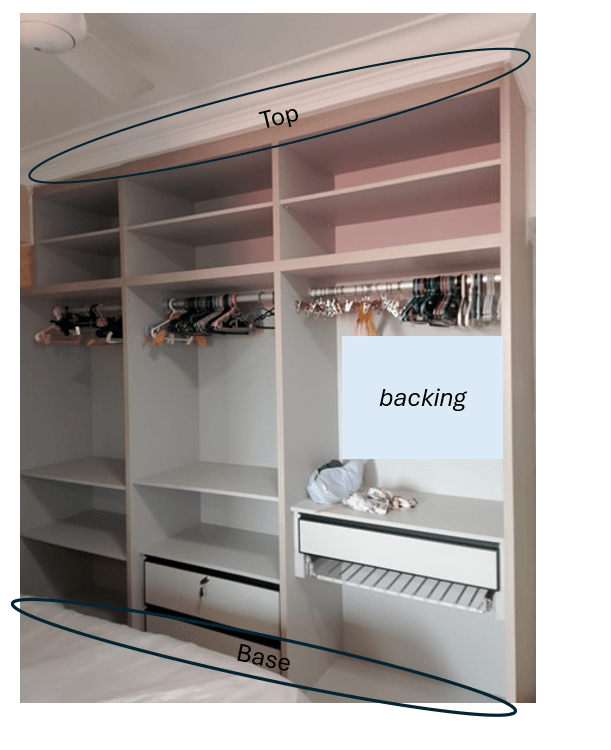
L-shaped vertical division panels (20–30% lost corner storage)
For L-shaped wardrobes, carpentry typically requires a full vertical panel at the L-junction. This creates:
- A blind corner that is difficult to access, or
- A space where users have to extend their entire upper body into the wardrobe to reach items in the deepest corner
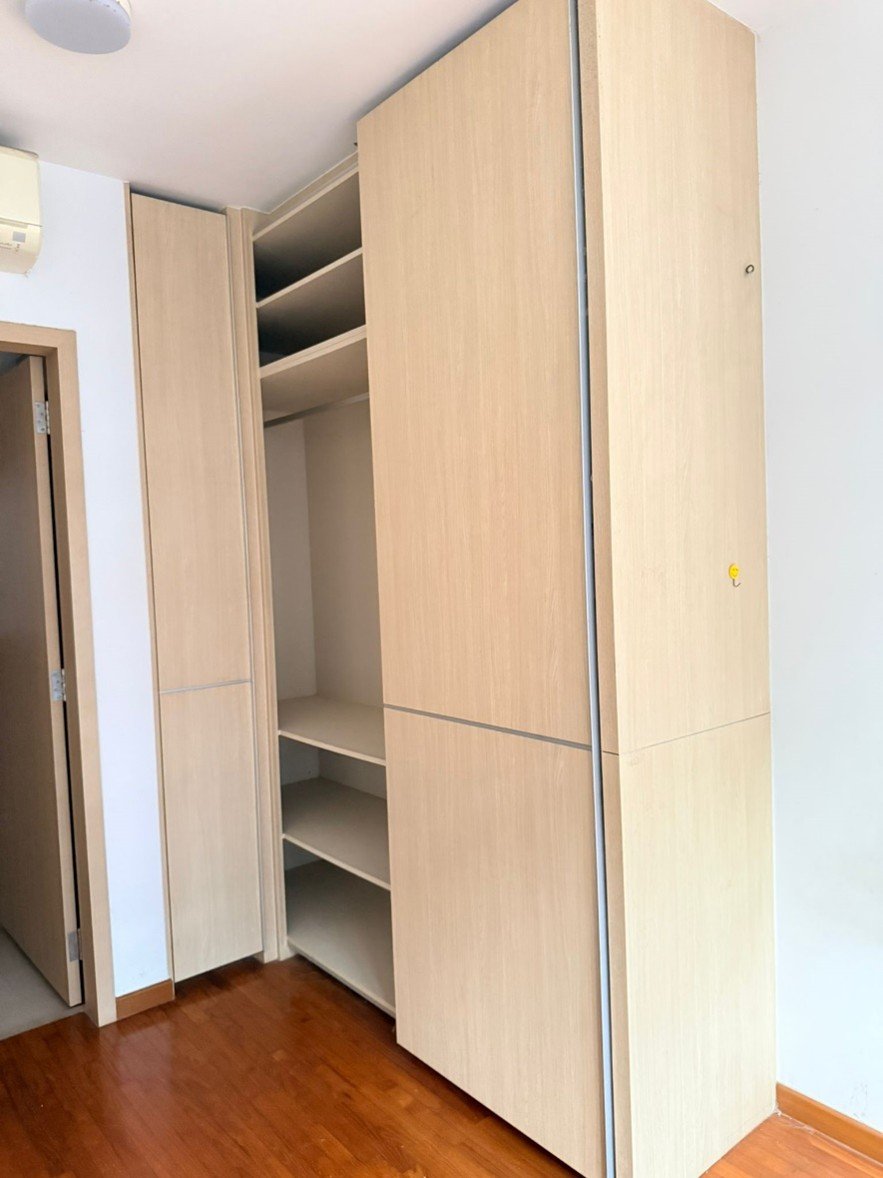
Modular systems, especially those mounted directly onto walls without backing or base, are far more efficient:
- No back panel → full depth is usable
- No fixed base → floor remains accessible
- No top box requirement → maximum practical ceiling height can be used
This allows modular systems to use the full wall height and depth much more efficiently. You can see how this compares visually to other layouts in our round-up of 10 stylish wardrobe designs in Singapore.
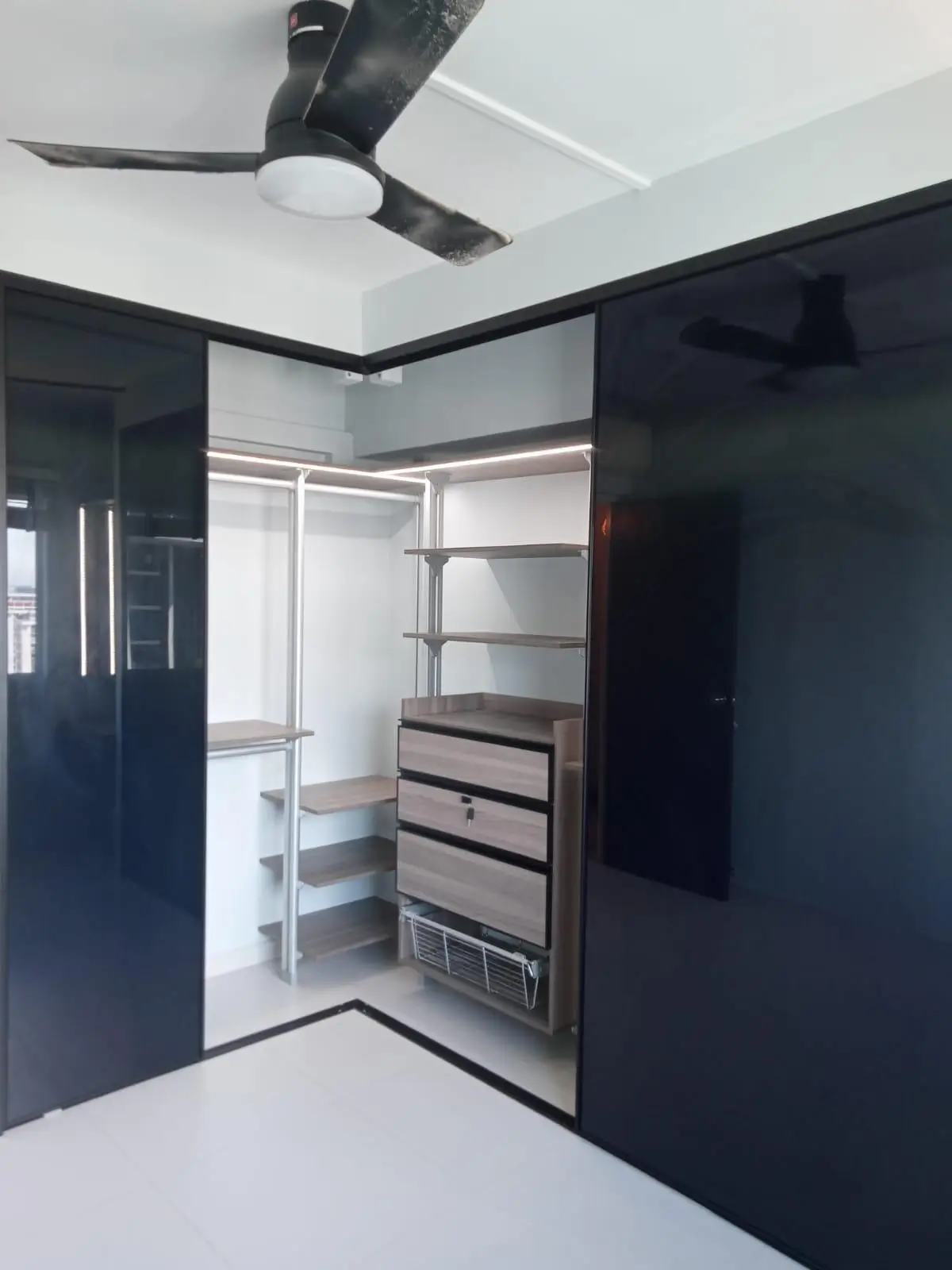
3.4 Visual Bulk in Compact Singapore Bedrooms
Short answer: Full-height laminate carpentry can make already-small bedrooms feel smaller; open modular systems keep the room feeling airy.
Carpentry wardrobes are visually heavy. A full wall of laminate from floor to ceiling can:
- Dominate the room
- Make a compact master bedroom feel tighter
- Reduce perceived spaciousness
This is a serious issue in BTO flats where master bedrooms are often under 10 m², and in many newer condo layouts. For more space-planning strategies, refer to Wardrobe Design Ideas for Small Bedrooms in Singapore.
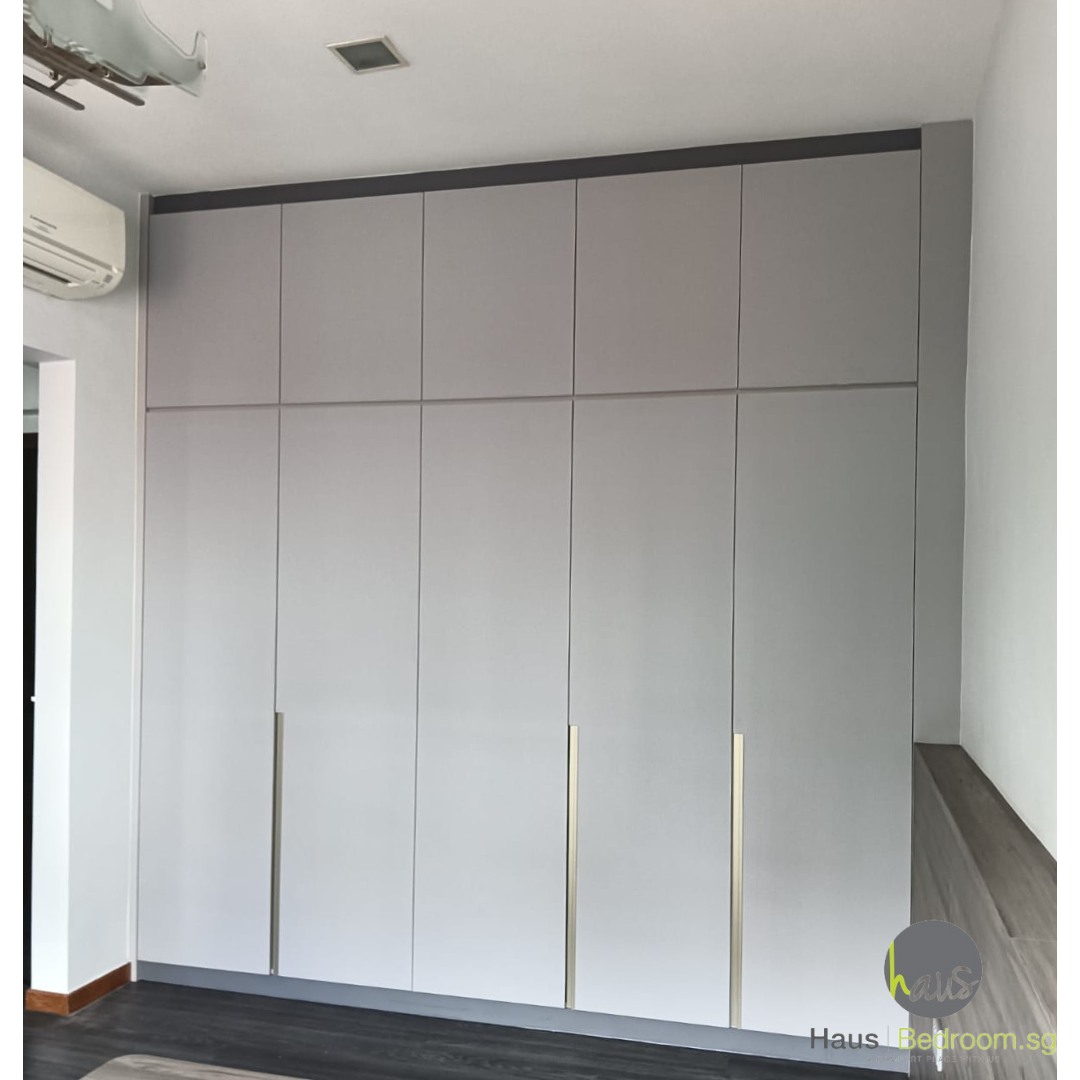
Open-concept modular systems, in contrast:
- Use slim metal frames with a light, architectural presence
- Allow the eye to see through the structure, making the room feel more open
- Promote visual continuity between the wardrobe and the rest of the room
Where carpentry enclosures are still desired, a partition wall + pelmet approach with modular interiors can make the wardrobe read as part of the wall (and even be painted in the same colour as the bedroom walls), reducing visual bulk while keeping internal flexibility.
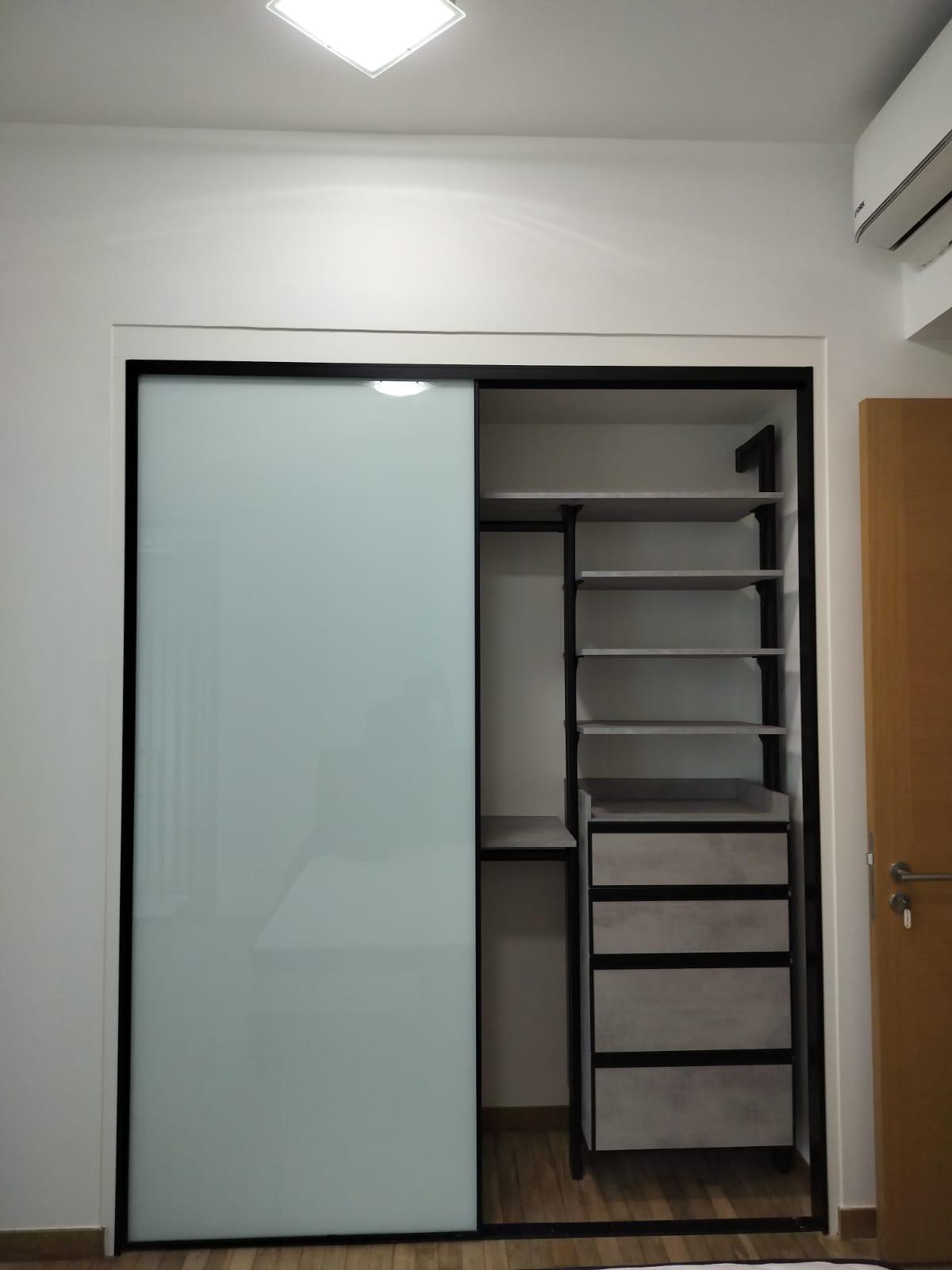
3.5 Maintenance Issues and Lack of Serviceability
Short answer: Built-ins often block access to air-con trunking or wiring, making future repairs painful; modular systems keep everything accessible.
Carpentry wardrobes frequently box in:
- Air-con trunking
- Electrical conduits and sockets
- Structural irregularities or DB boxes
When any of these elements need servicing:
- Panels may need to be removed
- Laminates risk cracking
- Screws loosen
- The wardrobe might not be reinstalled cleanly, if at all
Modular systems are designed differently. Because they do not fully enclose services:
- Air-con trunking remains accessible
- Shelves or poles can be temporarily removed without structural damage
- Electrical trunking and plugs can be worked around, not buried
Modular systems do not fully enclose services. If air-con trunking needs inspection or repair, shelves can be temporarily removed without damaging the wardrobe. This reduces long-term maintenance costs.

4. What Modern Singapore Homeowners Want in a Wardrobe (in 2025 and Beyond)
Short answer: People now want wardrobes that are adaptable, airy, easy to clean, and future-proof, not just nice-looking laminate boxes.
Lifestyle changes in Singapore have shaped new expectations. Homeowners increasingly prefer wardrobes that offer:
- Adaptability to habits rather than forcing fixed compartments
- Better airflow to reduce odour and mould formation
- Faster clothing access with less digging and searching
- Less folding and more hanging options
- Minimal maintenance and easy cleaning
- Zero or minimal formaldehyde emissions
- More efficient use of vertical space, especially in small bedrooms
Just as importantly, they want systems that can evolve as:
- Families grow
- Work patterns change
- Daily routines shift
Modern modular wardrobes are built precisely with these evolving needs in mind. For homeowners considering a fully customised solution, it’s worth reading our custom wardrobes guide in Singapore, which explains how to match layouts, materials, and budgets to your lifestyle.
Watch a short video example on YouTube
5. Modern Alternatives to Built-In Wardrobes in Singapore
Short answer: The three main alternatives to traditional carpentry in Singapore are:
- Open-concept steel systems
- Pole-based wall-anchored systems
- Hybrid systems combining modular interiors with carpentry doors
Each serves a different type of homeowner and bedroom configuration. A more detailed comparison of open-concept approaches is available in Open Concept Wardrobe Singapore: Space-Saving Ideas Beyond Built-In Carpentry.
5.1 Hang-First Open-Concept Systems (HausFlex-Like)
Open-concept wardrobes are ideal for homeowners who prefer visibility and simplicity. They emphasise hanging rather than folding and create a boutique-style dressing atmosphere.
Key Benefits:
- Easy outfit selection at a glance
- Excellent airflow, reducing odours and moisture buildup
- Minimal visual weight, making small rooms feel more spacious
- Well-suited for compact bedrooms and walk-in areas
- Supports modern minimalist or Scandinavian aesthetics
- No trapped moisture inside enclosed cavities
This category aligns with rail-and-shelf systems such as HausFlex, our metal modular wardrobe system in Singapore, which typically use:
- Slim steel rails
- Adjustable shelves
- Wall-mounted or track-based support
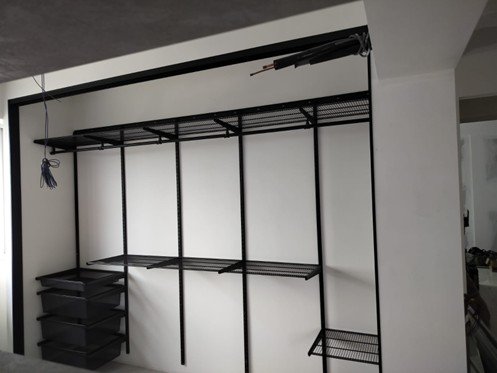
5.2 Wall-Mounted or Pole-Based Modular Systems (HausPole-Like)
Pole-based systems combine structural stability with high customisation. They are anchored to the wall or supported by L-shaped vertical poles.
In HausPole’s configuration, for example:
- L-shaped aluminium poles are anchored to the wall on both ends of the wardrobe
- Intermediate vertical poles stop below the top shelving
- This allows flexible overhead storage that is not limited by full-height poles
Key Benefits:
- Ideal for families needing more structured compartmentalisation
- Supports pigeon holes, drawers, and specific storage zones
- Customisable to millimetre precision for Singapore wall dimensions
- Strong load capacity suited for heavier items
- Suitable for L-shaped and U-shaped layouts
- Compatible with integrated dressing tables or built-in desks
These systems offer structured organisation without carpentry bulk. For an in-depth comparison of whether a wardrobe pole system is better than carpentry, see: Is Wardrobe Pole System Better?
2 images side by side


5.3 Hybrid Systems: Modular Interior + Carpentry Enclosures
Hybrid wardrobes are for homeowners who still want the clean external look of carpentry, but do not want to be locked into a fixed internal layout.
In this approach, the wardrobe uses:
- Carpentry swing or sliding doors
- Wooden side panels where needed
- A modular internal system such as HausFlex or HausPole for the interior
This delivers:
- A seamless external appearance that matches other carpentry in the room
- A fully modular, reconfigurable interior that can be adjusted over time
Homeowners get the best of both worlds: dust control and visual uniformity, together with future-proof internal flexibility.
2 images side by side
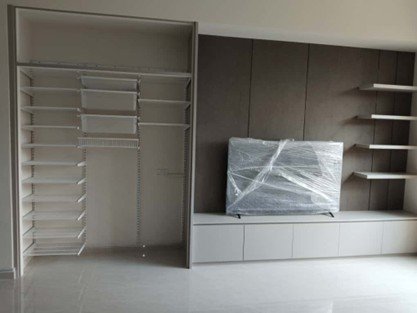
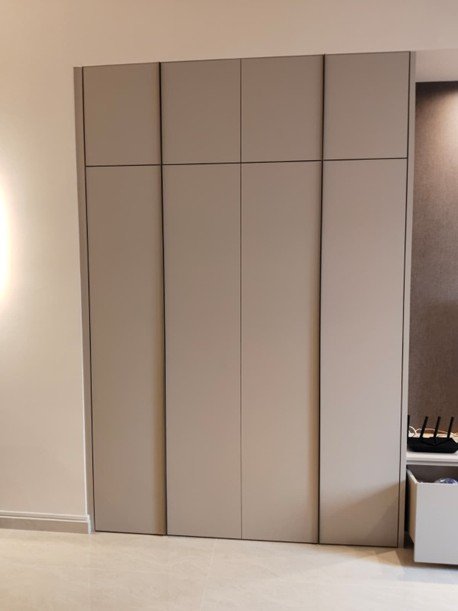
6. Engineering Advantages of Modular Wardrobes in Singapore Homes
Short answer: Modular metal systems win on almost every engineering front: depth, height, hygiene, adjustability, serviceability, airflow, and structural longevity.
Below is a deeper technical breakdown of why modular metal wardrobes outperform carpentry built-ins. For a closer look at how this is implemented in practice, refer to Metal Modular Wardrobes Singapore – HausFlex.
6.1 Maximum Usable Depth: No Backing Panels
Because modular systems are mounted directly on the wall, they use the full depth of the available space.
In contrast, carpentry wardrobes:
- Lose depth to backing panels and internal framework
- Can make hangers press against doors
- Restrict the use of wider hangers or bulky outerwear
With modular systems, you can:
- Hang heavier coats without doors touching them
- Use comfortable hanger sizes
- Prevent clothes from brushing or pressing against door surfaces
6.2 Hygienic Design: No Bottom Base
Modular wardrobes do not require a fixed bottom base. The floor remains fully accessible.
Benefits:
- Easy mopping and vacuuming under the wardrobe
- Reduced dust accumulation at floor level
- Flexible floor-level storage for baskets, appliances, or luggage
- No hidden cavities for dust and debris
Carpentry bases tend to trap dust and make cleaning more difficult, while also limiting storage versatility.
6.3 Full Ceiling Height Usage: No Top Box
With well-designed modular systems, shelves and rails can be mounted very close to the maximum usable height, without needing a carpentry top box.
Benefits:
- More effective overhead storage (e.g. for luggage or bulky items)
- Better use of vertical volume in small rooms
- Ability to adjust top shelf height after installation
Carpentry top boxes usually require installation tolerance gaps and, once built, cannot easily be reconfigured.
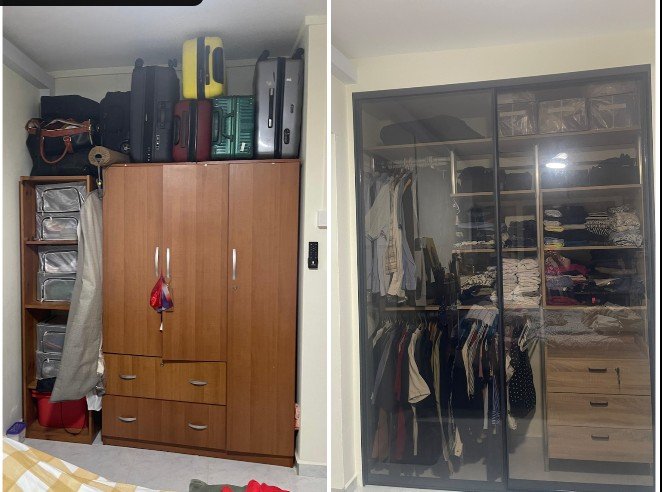
6.4 Reconfigurability & Future-Proofing
Modular systems are built with long-term change in mind. Over the life of the wardrobe, you can:
- Convert shelving to hanging sections
- Replace short hanging areas with full-height hanging
- Add or remove drawers as needed
- Adjust shelf heights for growing children
- Create new sections without tearing anything down
This is particularly valuable in Singapore homes where:
- Rooms may be re-purposed (e.g. study to nursery)
- Storage needs change as families grow or lifestyles shift
Carpentry, by comparison, cannot easily support this kind of ongoing evolution.
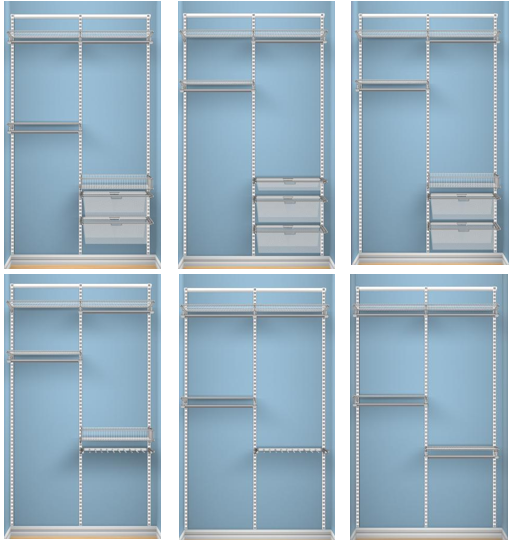
6.5 Adaptability Around Beams, Trunking, Niches & Irregular Walls
This is where modular systems have dramatic engineering advantages, especially in HDB and condo bedrooms.
Adapting to Air-Con Trunking
Carpentry typically boxes up trunking, which:
- Limits access for servicing
- Forces the wardrobe height to be lowered uniformly
Modular systems can instead:
- Adjust shelf heights around the trunking
- Use staggered configurations to maintain function and access
2 images side by side


Working Around Ceiling Beams
Carpentry often lowers the entire wardrobe height to avoid beams. Modular systems allow:
- Hanging bars set just below beam level
- Shelves positioned at optimal heights in each section
- Full-height storage retained where the beam is not present
2 images side by side
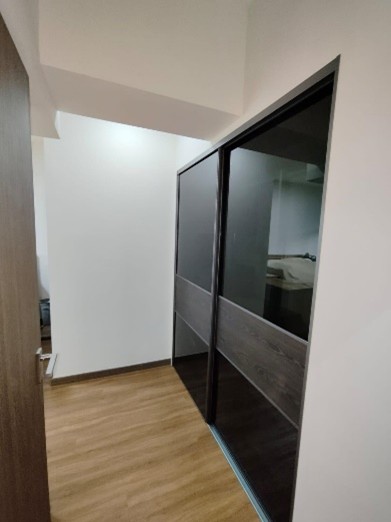
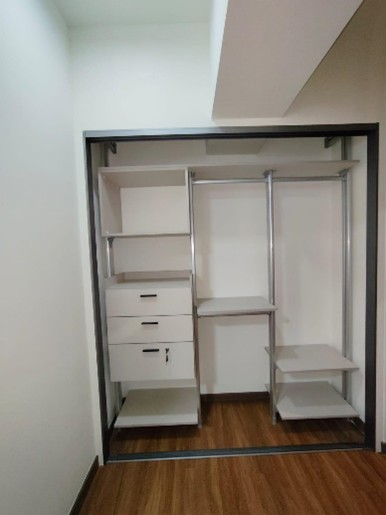
Fitting into Niches, Recesses & Columns
Many Singapore units have structural columns or odd recesses. Modular systems can:
- Use mm-precise shelves to fit between columns
- Turn awkward recesses into functional storage zones
- Integrate around DB box protrusions without heavy boxing-up
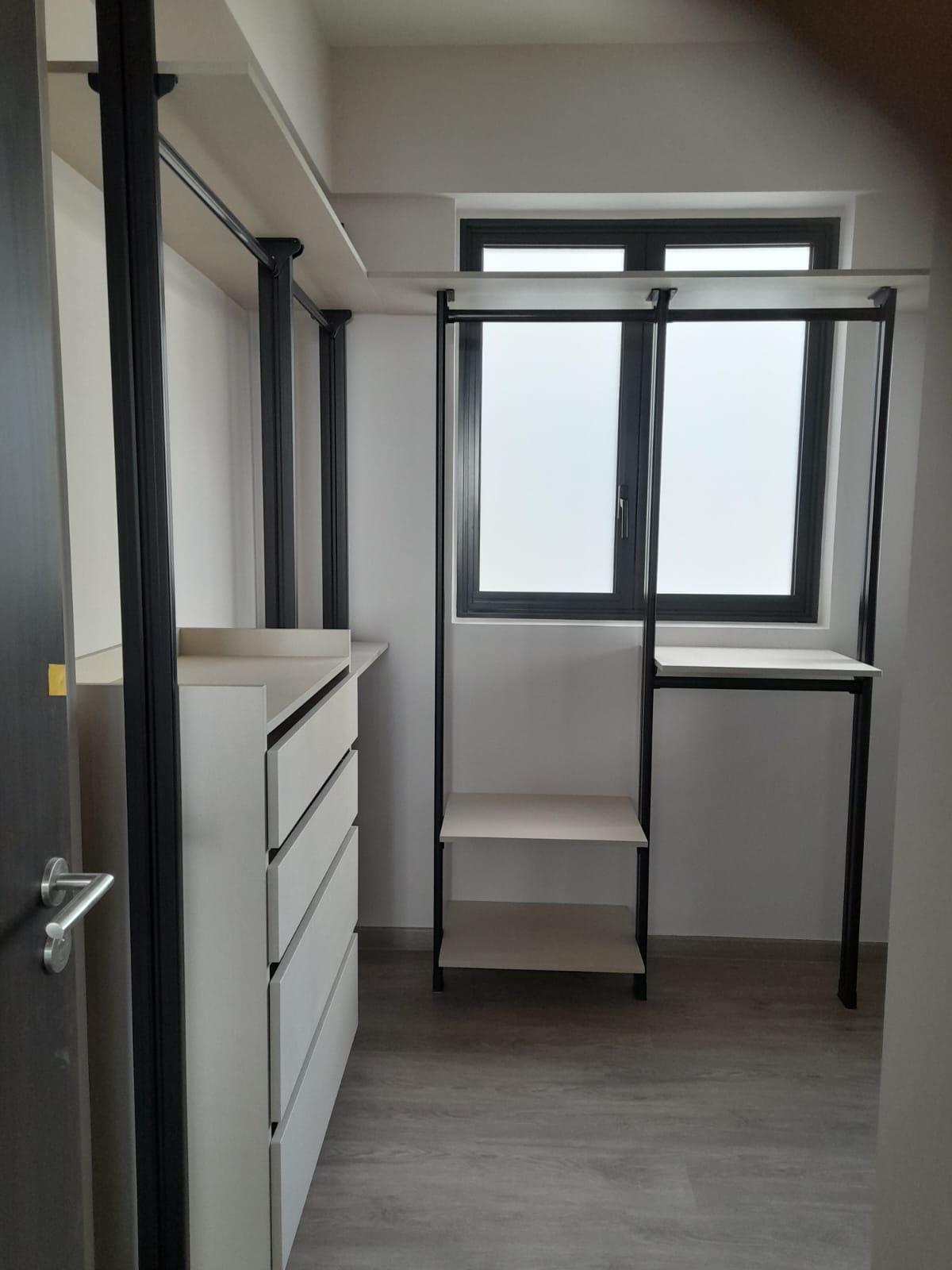
Avoiding Electrical Trunking/plugs Conflicts
Electrical trunking and sockets often create problems for carpentry. Modular systems simply:
- Shorten shelves where needed
- Reposition poles slightly
- Avoid the need to relocate electrical points
Easy Maintenance and Long-Term Serviceability
With an open framework:
- Trunking and wiring remain visible and accessible
- Shelves or rails can be removed temporarily with no damage
Airflow & Lower Mould Risk
Because modular systems allow natural airflow, humidity is less likely to be trapped around clothes or chipboard surfaces. Mould is less prone to develop compared to enclosed laminated chipboard interiors.
Zero Formaldehyde and Odour
Powder-coated steel, as used in systems like HausFlex metal modular wardrobes in Singapore, contains:
- No VOC-emitting glue
- No laminated chipboard layers
HausPole uses wooden panels where needed, but still far less than a full carpentry wardrobe, reducing overall formaldehyde exposure compared to traditional built-ins.
Structural Longevity & Load Capacity
Metal shelving and rails:
- Do not warp or delaminate
- Handle higher loads for heavy coats, books, storage bins, baby supplies, and thick towels
- Maintain their shape better over time compared to chipboard shelving
7. Open-Concept vs Pole-Based vs Hybrid Wardrobes: How to Choose for Your Singapore Home
Short answer:
- Choose open-concept if you prefer hanging, minimalism, and visual lightness.
- Choose pole-based if you need structured compartments, drawers, or dressing table integration.
- Choose hybrid if you want carpentry doors outside but modular flexibility inside.
For a broader conceptual comparison between open wardrobes and traditional closets, you can also read Open-Concept Wardrobe vs Traditional Closets.
7.1 Open-Concept Steel Systems
Best For:
- Homeowners who prefer hanging over folding
- Minimalist or boutique-style bedrooms
- Walk-in wardrobe concepts in master bedrooms
- Those who want the wardrobe to visually “blend into the wall”
- Display-oriented users who like seeing their clothing selection
- People who want maximum airflow and fast access
Characteristics:
- Slim steel rails and uprights
- Adjustable steel shelves and hanging bars
- Open visibility across all sections
- Boutique-like aesthetic with strong airflow
Open-concept works especially well when paired with:
- Simple colour schemes
- Warm lighting
- A tidy clothing discipline
For more visual ideas and planning strategies, see Open Concept Wardrobe Singapore: Space-Saving Ideas Beyond Built-In Carpentry and Open-Concept Wardrobe vs Traditional Closets.
Watch open-concept wardrobe in action on YouTube
7.2 Pole-Based Modular Systems (Comparable to HausPole)
Best For:
- Families with multiple clothing categories
- Structured organisers who prefer compartments
- People with uniforms, workwear, or accessories that need zoning
- Users who need pigeon holes, drawers, and clear sections
- Homes that want to integrate a dressing table into the wardrobe
- L-shaped or U-shaped layouts needing precision to every millimetre
Characteristics:
- L-shaped aluminium poles anchored to walls for stability
- Intermediate vertical poles that stop below the top shelf for flexible overhead storage
- Custom wooden shelves and drawers built to mm-level precision
- Strong segmentation for different clothing categories
- Excellent structural stability
If you’re specifically evaluating a pole system vs full carpentry, refer to: Is Wardrobe Pole System Better?
See HausPole-style system on YouTube
7.3 Hybrid Systems (Modular Interior + Doors)
Best For:
- Homeowners who prefer door coverage for dust control
- People who want a clean, seamless external appearance
- Those who still value modular flexibility and reconfigurability inside
- Rooms where wardrobes must visually match other carpentry elements
Hybrid systems use carpentry doors and external panels but retain modular tracks, poles, and shelves inside. This way, you can:
- Reconfigure the internal layout over time
- Maintain a consistent look with other woodwork in the room
8. Case Studies from Singapore Homes
Case Study 1: Sengkang BTO 4-Room Open-Concept Wardrobe
A young couple wanted:
- Minimal folding
- A bright dressing area
- Visual spaciousness
An open-concept system provided:
- Long hanging zones for workwear
- Adjustable shelves for folded items and baskets
- A boutique-like open dressing space that made the room feel larger
If you like this look, our article on open concept wardrobe Singapore shares additional layout ideas and photos.
Case Study 2: Resale Woodlands Condo with Dressing Table Integration
In a resale condo master bedroom, a pole-based system allowed:
- Well-planned pigeon holes for smaller items
- Soft-close drawers for daily wear
- A makeup or work desk integrated within the same structure
- Clear categorised storage for different family members
This was ideal for a family with more complex wardrobe needs and limited floor area.
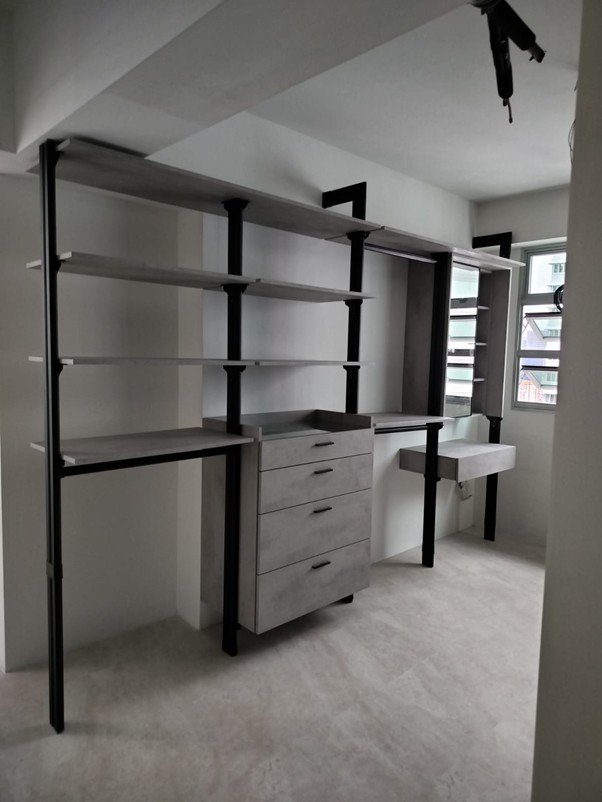
Case Study 3: Bedroom with Beam + Air-Con Trunking Conflict
Initial carpentry proposals required:
- Full box-up around the beam
- Reduced wardrobe height
- Challenging access to trunking in future
A modular pole-based system instead:
- Adapted shelves and hanging bars around both beam and trunking
- Preserved full storage capacity in unaffected areas
- Kept trunking visible and accessible for servicing
2 images side by side
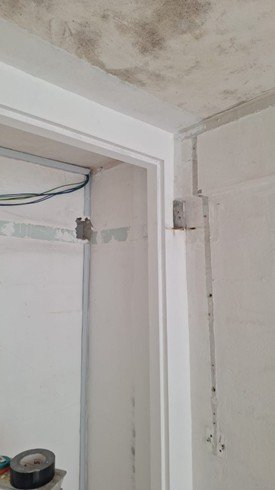
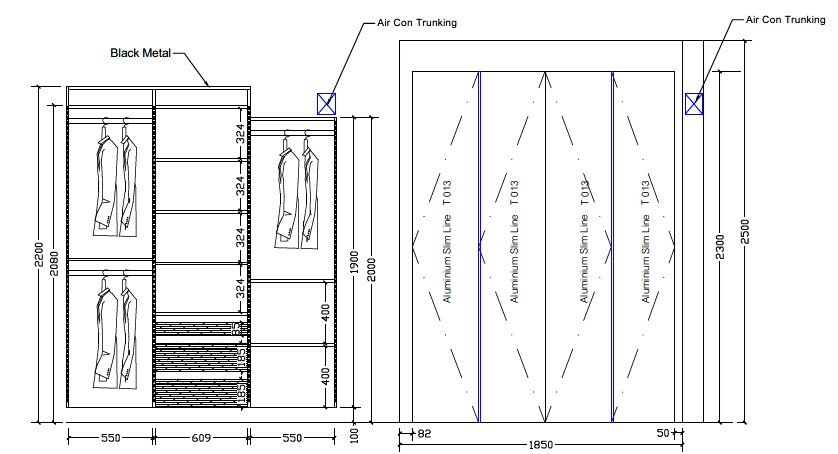
9. Door Options and Layout Versatility in Modern Modular Wardrobes (Quick Guide)
Short answer: Modular wardrobes are not limited to open shelves; they can work with sliding, swing, bi-fold, and hybrid doors — and support many layout formations (single run, L-shaped, galley, or even a mini “wardrobe room”).
While modular wardrobes are often associated with open-concept designs, many homeowners still prefer or require doors for:
- Dust control
- Visual tidiness
- Privacy when guests visit
Modern modular systems can accommodate a wide range of door types and layout formations.
Choose Open-Concept (HausFlex-like) if:
- You prefer hanging > folding
- You want a lightweight, minimalist look
- You want maximum airflow
- You want the wardrobe to “disappear” visually
- You like boutique displays
Choose Pole-Based (HausPole-like) if:
- You want drawers or pigeon holes
- You need compartmental organisation
- You want to integrate a dressing table
- You need shelves that fit precise wall dimensions
- You prefer a structured storage layout
Choose Hybrid if:
- You want wooden doors
- You want a seamless appearance with the other carpentries in the same room
- You want modularity inside without carpentry restrictions
For visual inspiration across different door types and layouts, check out 10 Stylish Wardrobe Designs in Singapore.
2 images side by side
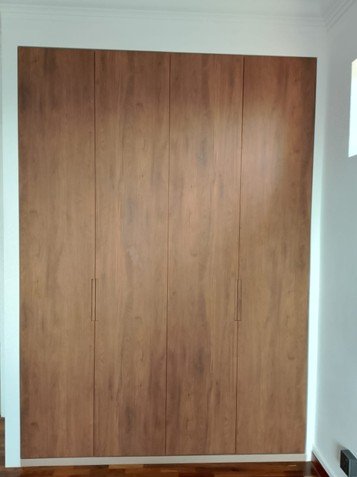
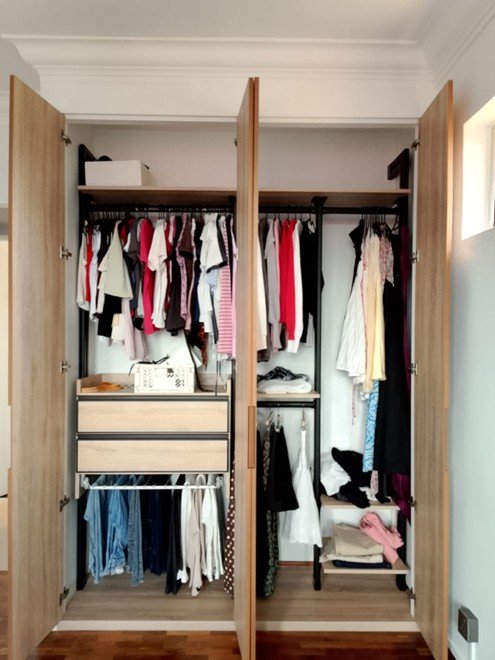
10. Door Options and Layout Versatility in Modern Modular Wardrobes (Deep Dive)
While modular wardrobes are often celebrated for open-concept configurations, many homeowners still prefer or require doors for reasons such as dust control, privacy, or visual uniformity. Modern modular systems can accommodate a wide range of door types — each with its own operational characteristics, spatial requirements, and aesthetic strengths.
This section explores the major door options available today and how they integrate with modular wardrobes, followed by a breakdown of the layout formations that modular systems can support. For more real-life examples, see 10 Stylish Wardrobe Designs in Singapore.
10.1 Types of Wardrobe Doors and Their Characteristics
Different doors serve different needs. A suitable choice depends on the room size, clearance constraints, and preferred usage experience.
(1) Sliding Doors
Sliding doors move laterally along bottom and top tracks.
Pros:
- Space-saving; no swing clearance required
- Good for narrow bedrooms and tight walkways
- Minimalist appearance
- Works well across long, straight wardrobe runs
Cons:
- One side is always covered; you never see the full wardrobe at once
- Less convenient if you frequently access multiple zones at the same time
- Tracks must be kept clean for smooth, quiet operation
Best For:
Small rooms, long straight wardrobes, and homeowners who prioritise a clean, flat façade.
2 images side by side
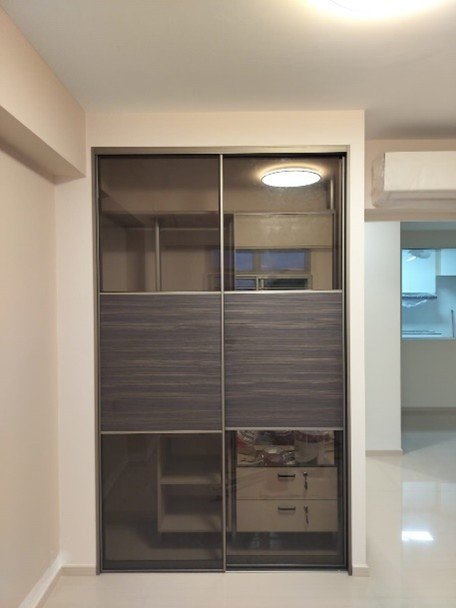
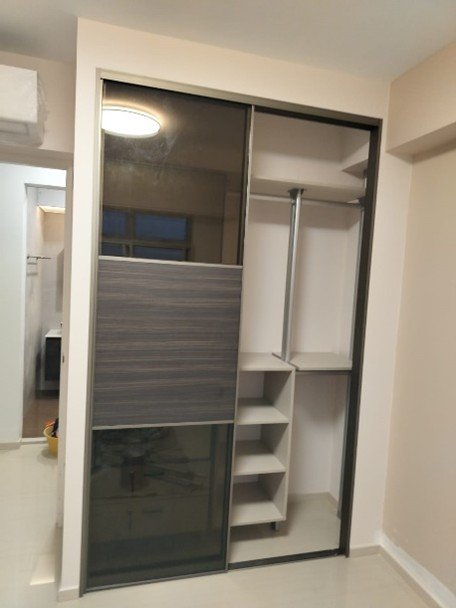
(2) Top-Hung Sliding Doors
Similar to sliding doors but without a bottom track — hung entirely from a top rail.
These function like sliding doors but are hung from a top rail without a bottom track.
Pros:
- No bottom track, making floor cleaning easier
- Sleek, modern aesthetic
- Ideal for homeowners who dislike grooves in the flooring
Cons:
- Requires a strong mounting beam or pelmet
- Slightly higher hardware cost
- Still only opens one side at a time
Best For: people who prefer minimalist visual lines and easy floor cleaning.
Image placeholder
(3) Swing Doors
Traditional hinged doors that open outward.
Pros
- Full access to the entire compartment
- Allows internal drawers to open fully
- Provides a clean, uniform front
- Excellent for highly organised interiors
Cons
- Requires swing-out clearance
- Not ideal for tight walkways
- Can obstruct bedside tables in tight rooms
Best For: moderate-sized rooms, highly structured pole-based wardrobes.
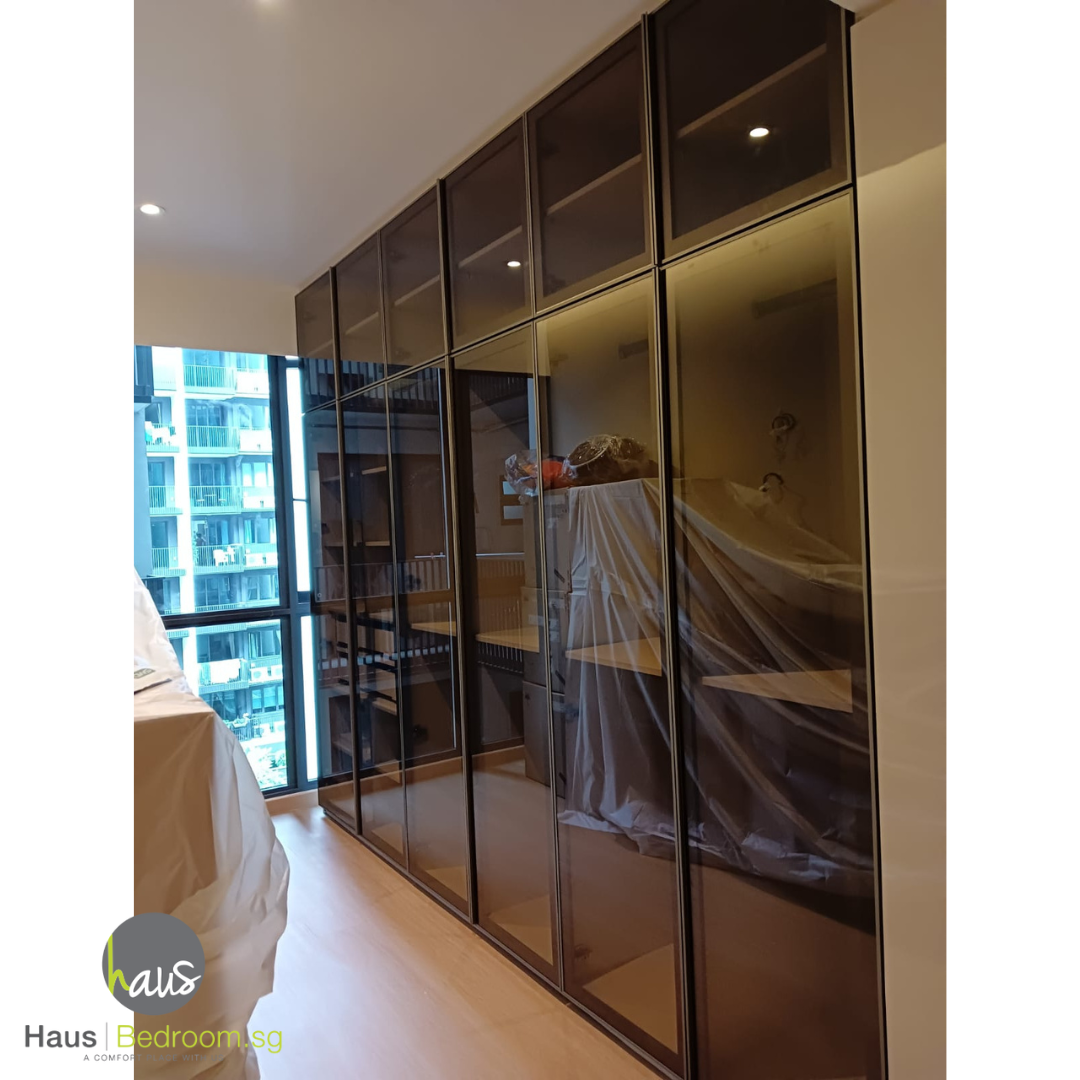
(4) Wooden Top-Hung Bi-Fold Doors
A wooden door leaf divided into two folding sections.
Pros
- Requires less swing clearance than full swing doors
- Provides wider access than sliding doors
- Works well with compact wardrobe openings
Cons
- Hinges require more periodic adjustment
- Wooden panels add weight
- Less smooth over long spans
Best For: BTO master bedrooms, medium spans, cost-effective solutions.
(5) Aluminium Frame Bi-Fold Doors
Similar folding action but using lightweight aluminium frames.
Pros:
- Much lighter than wooden versions
- Better long-term alignment and stability
- Modern, sleek appearance
- Integrates nicely with modular interiors
Cons:
- Still requires some swing-out distance
- More joints and moving parts mean slightly more maintenance
Best For:
Homeowners who need good access but want minimal visual and structural weight.
2 images side by side


(6) HausGlide Door (Hybrid Folding + Sliding)
HausGlide combines the strengths of bi-fold and sliding mechanisms. You:
- Pull the leaf outwards to fold it, then
- Slide the folded or unfolded panel across the track
Pros:
- Near full access to the wardrobe interior
- No permanently blocked section
- Smooth, flexible movement
- Very effective for L-shaped corners or tighter walkways
Cons:
- More complex hardware and design
- Slightly higher upfront cost
- Requires both top and bottom tracks for sliding stability
Best For:
- Long wardrobes
- Corner L-shaped wardrobes
- Homeowners who want near-total access to every part of the wardrobe

10.2. Layout Versatility With Modular Wardrobes
One of the biggest advantages of modular wardrobes is their ability to support different room layouts without needing a redesign of the underlying system. Carpentry cannot match this flexibility.
Here are common and practical layouts used in Singapore homes. For layout ideas specifically tailored to compact HDB and condo rooms, see Small Bedroom Wardrobe Design Singapore.
Internal-Only Wardrobe (No Doors)
Only the internal modular structure is installed, leaving the wardrobe completely open.
Suitable For:
- Dressing rooms
- Dedicated walk-in wardrobes
- Minimalist bedrooms where residents are comfortable with open display
Benefits:
- Maximum airflow
- Fast grab-and-go access
- Visually enlarges small rooms when kept tidy
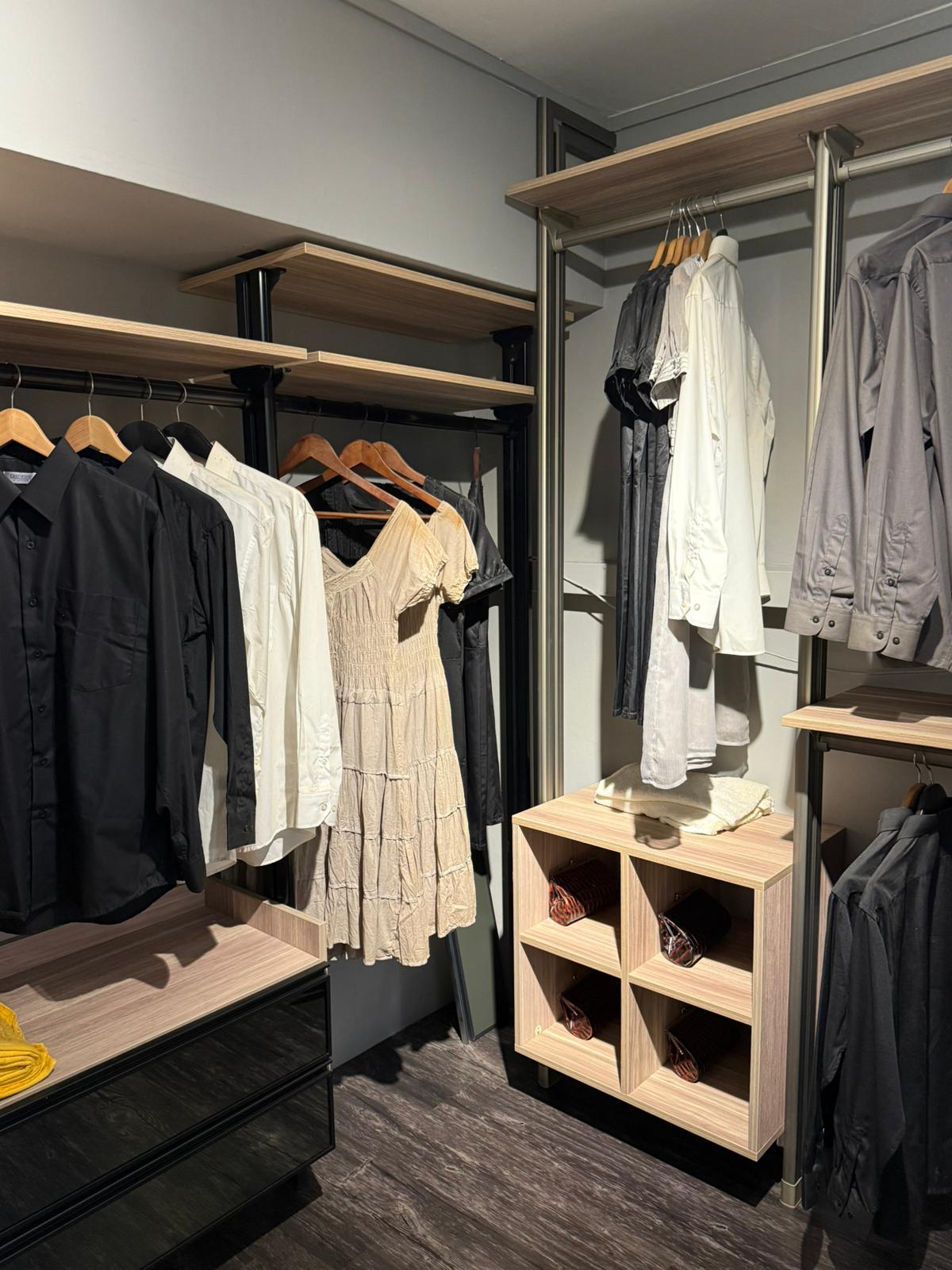
Galley-Style Wardrobe (Two Parallel Rows)
Two rows of modular wardrobes face each other, forming a mini “walk-in corridor.”
Suitable For:
- Larger BTO bedrooms or jumbo HDB layouts
- Resale master bedrooms with more floor area
- Rooms with bay-window recesses or long walls that can take two rows
Benefits:
- Boutique dressing-room experience
- Efficient zoning (his/hers, work/casual, etc.)
- Flexible choice of doors or open style
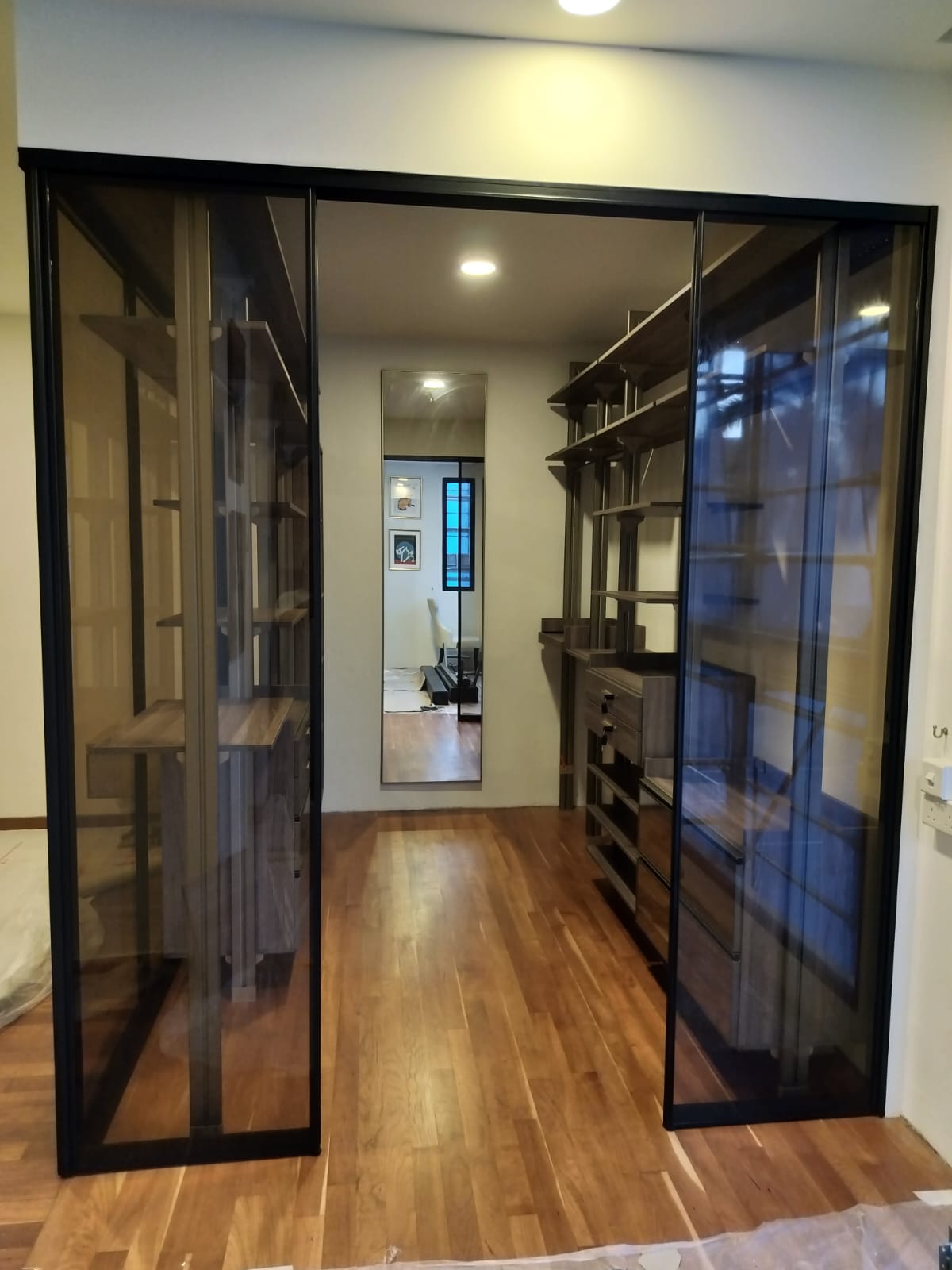
Single Run Along One Wall
A single straight wardrobe run along one wall is the most common layout in Singapore bedrooms.
Suitable For:
- Most HDB master and common bedrooms
- Bedrooms with limited wall length
Benefits:
- Clean, simple layout
- Works with any door type (sliding, swing, bi-fold, hybrid)
- Typically the most space-efficient choice for narrow rooms

(4) L-Shaped Wardrobe
Two adjoining walls used in combination.
Suitable For:
- Rooms with beams or trunking conflicts on one side
- Corners that traditional carpentry often fails to optimise
- Families needing maximum storage in limited space
Benefits:
- Maximises corner storage, especially with modular design
- Supports both open and enclosed layouts
- Works particularly well with HausGlide-style doors for better corner access
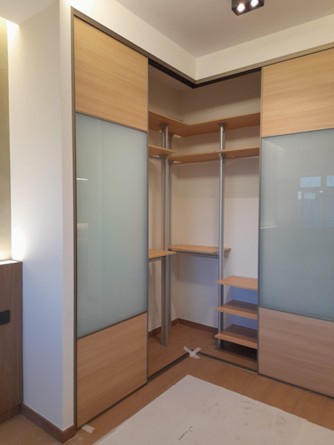
(5) Creating a Small Room Within a Room (Partition + Door)
A highly functional layout where a section of the bedroom is enclosed with a partition wall and door to create a mini wardrobe room.
Suitable For:
- Larger master bedrooms
- Resale units with extra floor area
- Homeowners wanting a true dressing room
Benefits:
- Hotel-style closet room
- Keeps bedroom visually clean
- Modular interior can follow the partition layout precisely

11. Technical Buying Guide for Modular Wardrobes in Singapore
Short answer: When comparing modular wardrobe systems, you should check steel grade, coating quality, shelf thickness, load ratings, adjustment increments, and how well the system works around beams and trunking.
Key factors to consider:
- Steel grade (for metal systems)
- Powder coating quality and corrosion resistance
- Shelving thickness and maximum load capacity
- Anchoring method (type of wall fixing, pole anchoring)
- Adjustment increments (e.g. 25 mm step vs fixed holes)
- Long-term serviceability (can parts be replaced or upgraded later?)
- Compatibility with beams, trunking, and electrical locations
- Warranty and after-sales support
For a more complete decision framework (including budget, timelines, and how to brief your ID/contractor), see our Custom Wardrobes Guide in Singapore.
12. Common Mistakes Singapore Homeowners Make When Choosing Wardrobes
Frequent pitfalls include:
- Over-focusing on external aesthetics while ignoring internal functionality
- Underestimating airflow and mould risks, especially in enclosed chipboard wardrobes
- Forgetting to consider how future lifestyle changes will affect storage
- Ignoring structural constraints like beams, trunking, or DB boxes
- Choosing carpentry for large L-shaped layouts, creating huge wasted corner areas
- Failing to plan for maintenance access (e.g. air-con trunking, wiring)
If you want design inspiration that also avoids these mistakes, explore 10 Stylish Wardrobe Designs in Singapore for real-case examples.
13. Frequently Asked Questions About Modular Wardrobes
Q1: Do open-concept wardrobes get dusty?
Dust settles on all horizontal surfaces, whether open or enclosed. Open shelves simply make dust more visible, which can be an advantage because you clean it before it becomes a problem. Regular light cleaning is usually easier than dealing with hidden dust inside deep carpentry cabinets. For more pros and cons, read Open-Concept Wardrobe vs Traditional Closets.
Q2: Are metal wardrobes noisy?
Quality systems use stabilised poles, proper wall anchoring, and well-designed shelf interfaces to minimise vibration and rattling. When installed correctly, they should not be noisy in normal usage.
Q3: Do modular systems work for very small rooms?
Yes. In fact, because they reduce visual bulk and can be configured more tightly, modular systems often make small rooms feel larger and more usable compared to heavy built-ins. For more layout tips, see Small Bedroom Wardrobe Design Singapore.
Q4: Can modular systems support heavy clothing and items?
Good modular systems with steel shelves and anchored poles are designed to handle significant loads — including heavy winter coats, books, storage boxes, baby supplies, and more. You can see how this is implemented in Metal Modular Wardrobes Singapore – HausFlex.
14. Conclusion: The Future of Wardrobes in Singapore Is Modular, Adaptable, and Engineered for Real Life
The traditional built-in carpentry wardrobe belongs to an earlier renovation era — one that prioritised the appearance of a wall of laminate over:
- Flexibility
- Long-term maintenance
- Air quality
- Real daily habits
Modern households in Singapore require systems that:
- Improve indoor air quality
- Maximise usable space in small bedrooms
- Adapt to changing lifestyles over many years
- Work intelligently around beams, trunking, plugs, and structural irregularities
- Allow easy servicing of air-con and electrical lines
Modular metal wardrobes deliver on all these fronts without the structural limitations of carpentry. If you want to go deeper into any specific angle, explore these related guides:
- Metal Wardrobe Singapore – Smarter Alternative to E0/ENF Boards
- Metal Modular Wardrobes Singapore – HausFlex
- Is Wardrobe Pole System Better?
- Custom Wardrobes Guide in Singapore
Whether you choose an open-concept system (HausFlex-like), a pole-based system (HausPole-like), or a hybrid solution with carpentry doors and modular interiors, these systems represent a smarter, healthier, and more future-proof way to design wardrobes in modern Singapore homes.