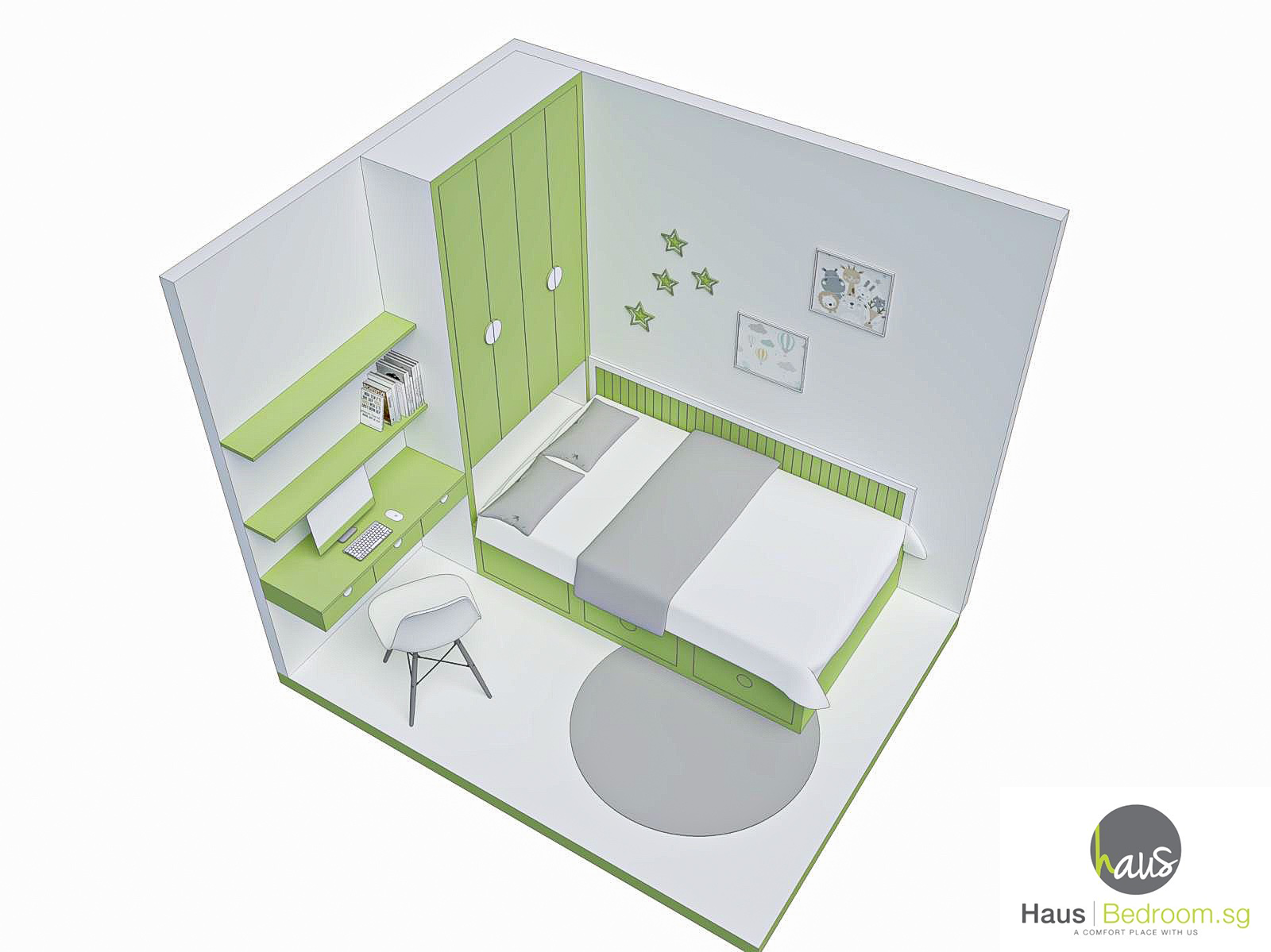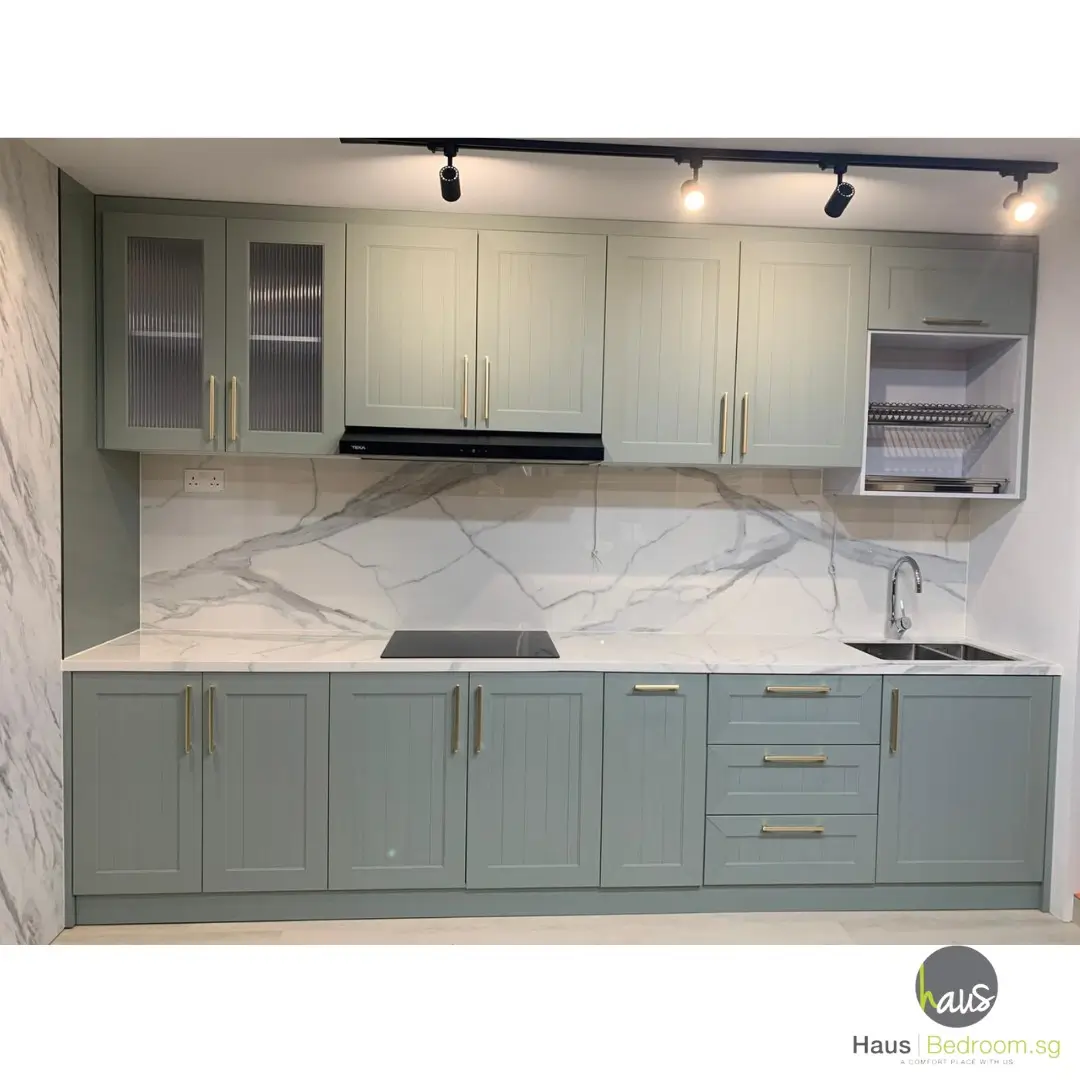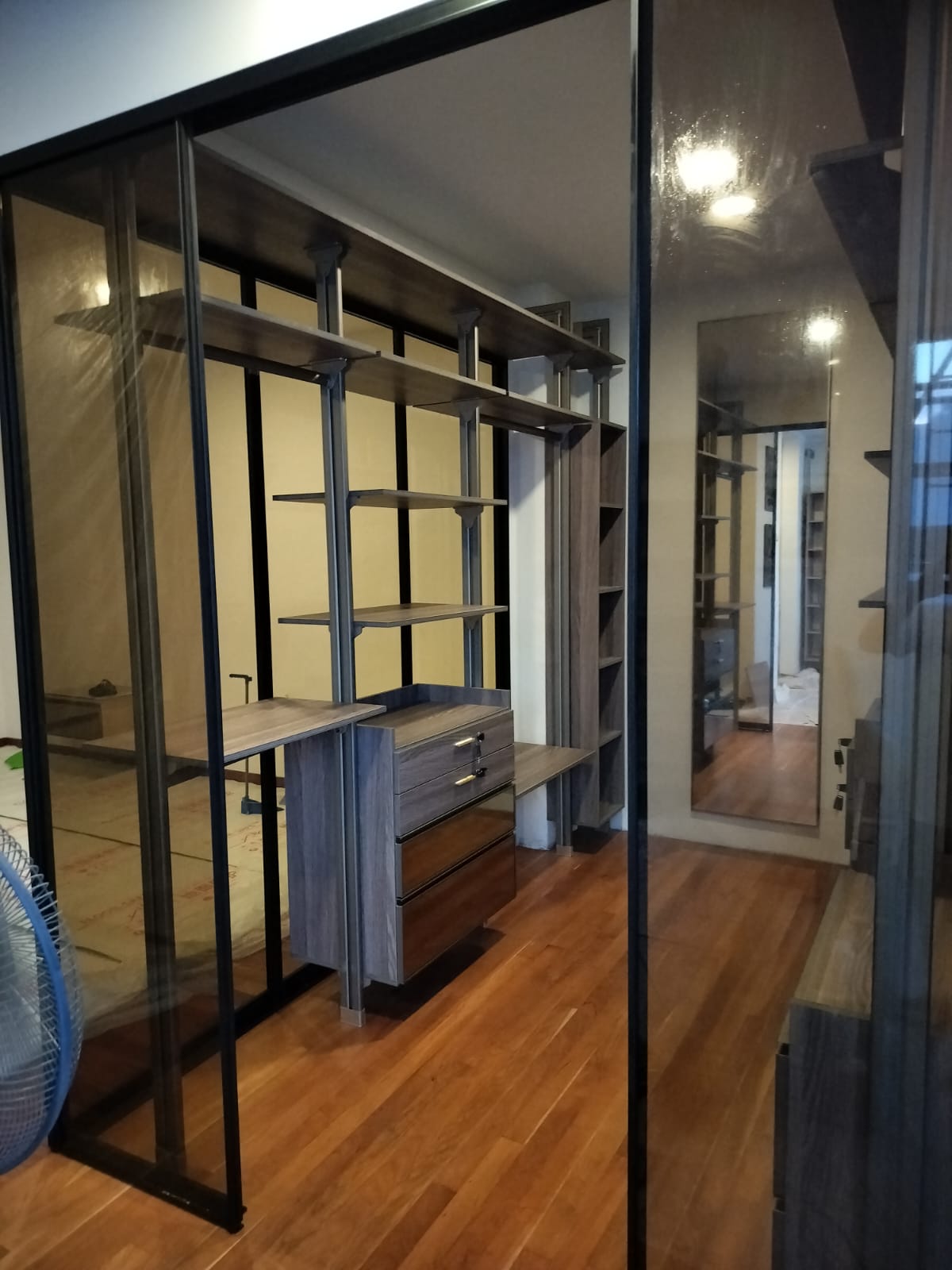Kids Bedroom Storage Ideas & Carpentry Solutions for Small Spaces
Introduction: Smart Carpentry for Kids’ Rooms
In space-challenged Singapore homes, smart carpentry unlocks hidden storage and creates dedicated sleep, study, and play zones in your child’s bedroom. From built-in wardrobes to loft systems, these tailored furniture solutions can boost storage by 30% while keeping the room clutter-free as your child grows.
Discover three expert carpentry ideas below that maximize every square centimeter and keep your child’s room both functional and fun.
Idea 1: Built-In Wardrobe + Loose Bed Frame + Study Desk
Concept: Anchor one wall with a floor-to-ceiling built-in wardrobe, leave the center floor for a movable bed frame, and place a study desk by the window for natural light.

Built-In Wardrobe
- Sliding doors save clearance space.
- Adjustable shelves and rails adapt as kids grow.
- Hidden cubbies for toys and seasonal gear.
Loose Bed Frame
- Freestanding platform or low-profile bed for easy relocation.
- Accessible under-bed space for storage bins.
Study Desk
- Freestanding desk under the window or next to the wardrobe.
- Floating shelves above for books and decor.
Benefits: Clear traffic flow, flexible reconfiguration, and modular design without permanent fixtures. Learn more about our modular wardrobe systems.
Idea 2: Platform Bed with Storage + Overhead Wardrobe + Study Zone
Concept: Elevate the bed on a platform with deep drawers, add ceiling-height overhead cabinets, and integrate a study table with open shelving.

Platform Bed
- Four to six large drawers for clothes, toys, and bedding.
- Low headboard doubles as a nightstand shelf.
Overhead Wardrobe
- Cabinets flush to ceiling for infrequent items.
- LED strip lighting under cabinets for illumination.
Integrated Study Table & Open Shelving
- Corner desk extending from platform structure.
- Vertical shelves for books and school supplies.
Benefits: Maximizes under-bed storage, creates a cohesive cabinetry wall, and defines sleep and study areas. Check our study desk ideas for more inspiration.
Idea 3: Loft Bed with Staircase Storage + Wardrobe & Desk Underneath
Concept: Raise the bed on a loft at ~1.6 m, use staircase drawers for storage, and place a wardrobe plus study desk underneath.

Loft Bed
- Mounted 1.6 m high for adult workspace clearance.
- Safety rails and rounded edges.
Staircase Storage
- Pull-out drawers in each step for shoes, art supplies, or linens.
- Solid side panels to contain items.
Under-Bed Zone
- Wardrobe: Slim floor-to-ceiling cabinet for hanging clothes.
- Study Desk: Adjacent desk with open shelving above.
Benefits: Frees up ~40% floor area versus a standard bed and creates distinct sleeping and working zones. Learn about our loft bed solutions.
Conclusion: Choose Your Ideal Layout
Smart carpentry transforms a small kids’ bedroom into a multi-functional space that grows with your child. Whether you choose the modular flexibility of Idea 1, the cohesive cabinetry of Idea 2, or the vertical efficiency of Idea 3, each solution maximizes storage and organization. Ready to bring these ideas to life? Contact our design experts for a free 3D layout and quote, and build a room tailored to your family’s needs.
Call to Action
Ready to plan your custom kids’ bedroom? Book your free showroom consultation now →
Explore our Interior Projects Showcase for inspiration from completed kids’ bedroom transformations.


