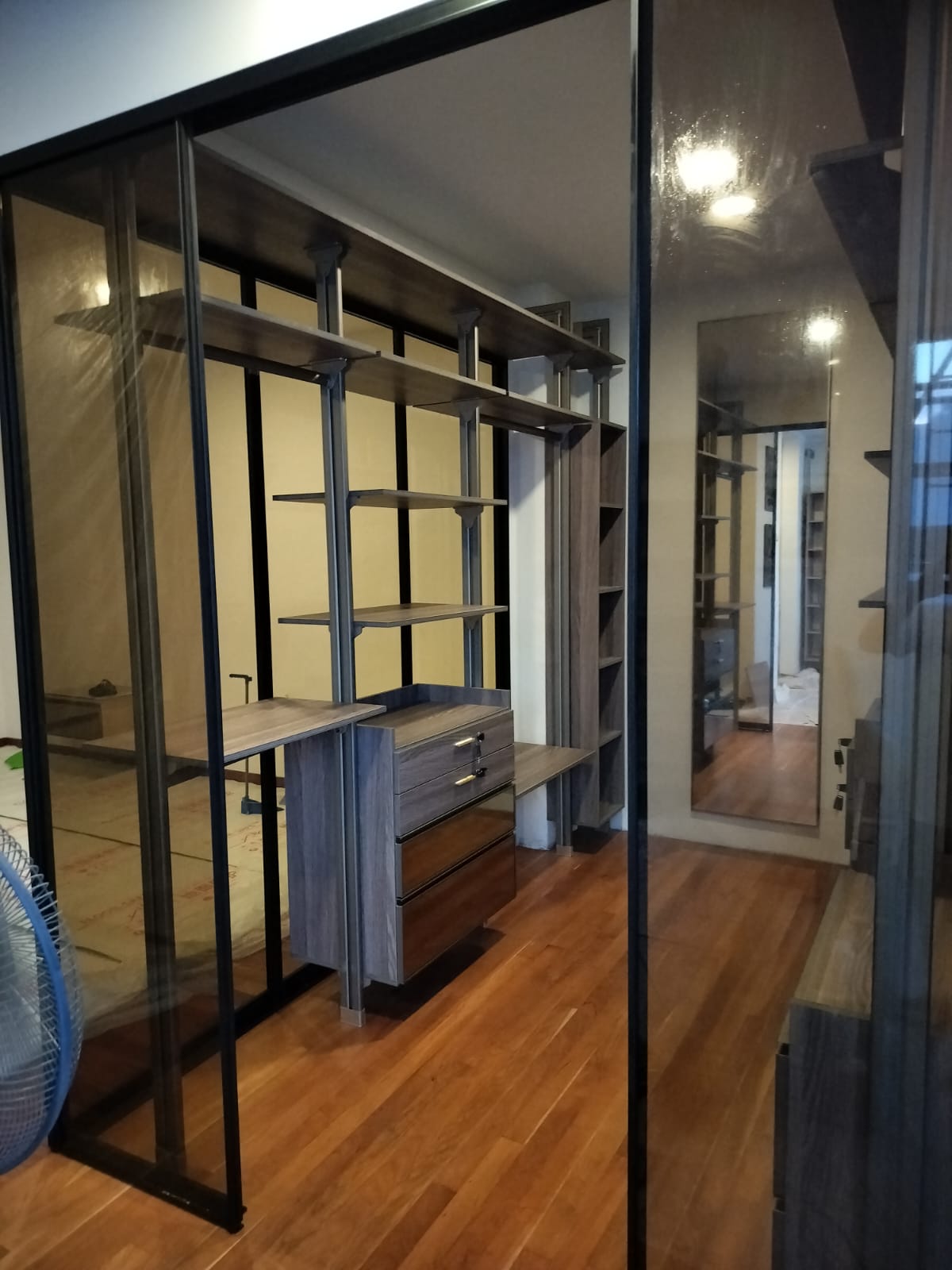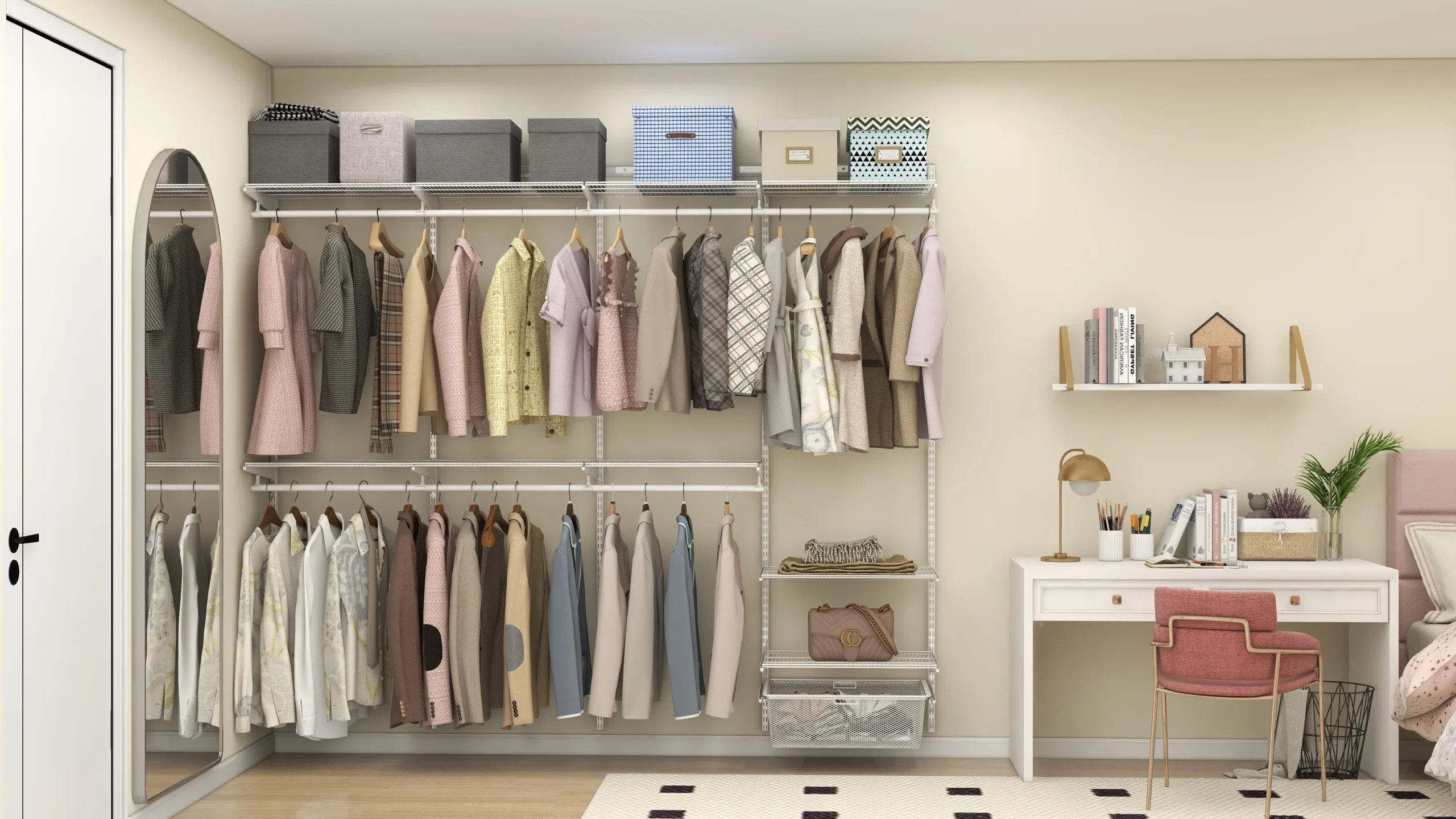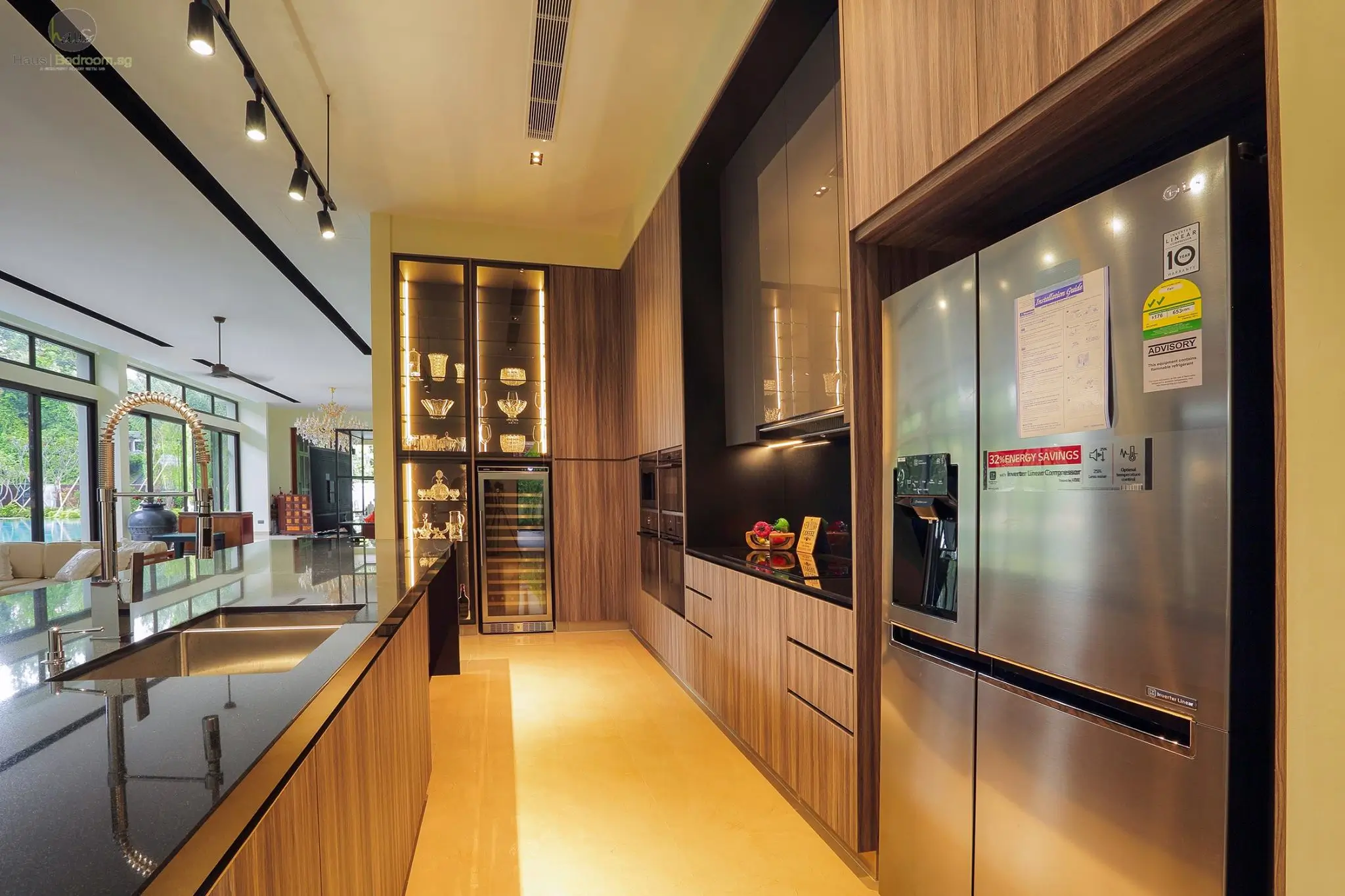TL;DR
- Exact clearance rules for built-in, walk-in and U-shape wardrobes
- Nine layout designs optimized for rooms as small as 8 m²
- Combined 2D floor plans + 3D renders for quick visual reference
- Pro tips on door types, circulation aisles and special scenarios
Contents
- Introduction
- Built-In Wardrobe Layouts
- Walk-In & Semi-Open Dressing Zones
- Special-Use Scenario
- Product Spotlights & Internal Links
- Conclusion & Key Takeaways
- FAQs
Introduction
In Singapore’s space-tight apartments, every square metre counts. Dimensional planning isn’t just about aesthetics—it’s the difference between a cramped, frustrating room and a harmonious, functional sanctuary. This ultimate blueprint builds directly on our Ultimate Guide to Modular Wardrobes, adding precise clearance rules and layout hacks to help you execute your vision with confidence.
Design 1: Parallel Wardrobe-to-Bed
- Minimum room area: 8 m²
- Wardrobe runs parallel to one side of the bed.
- 550 mm clearance between bed and wardrobe for comfortable access.
- 900 mm at the foot of the bed for free movement.
- Fits a standard double bed (1,500 × 2,000 mm).
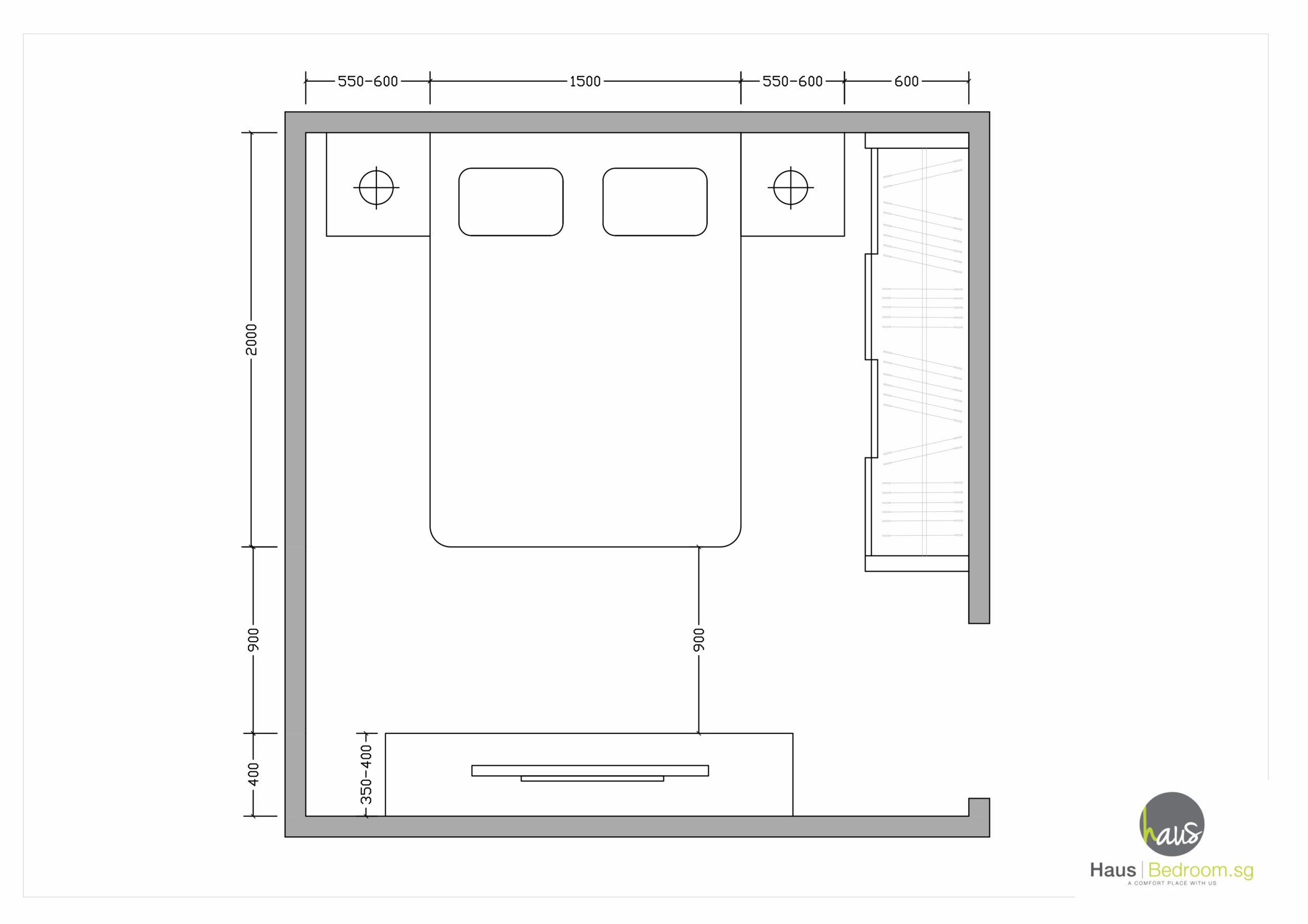
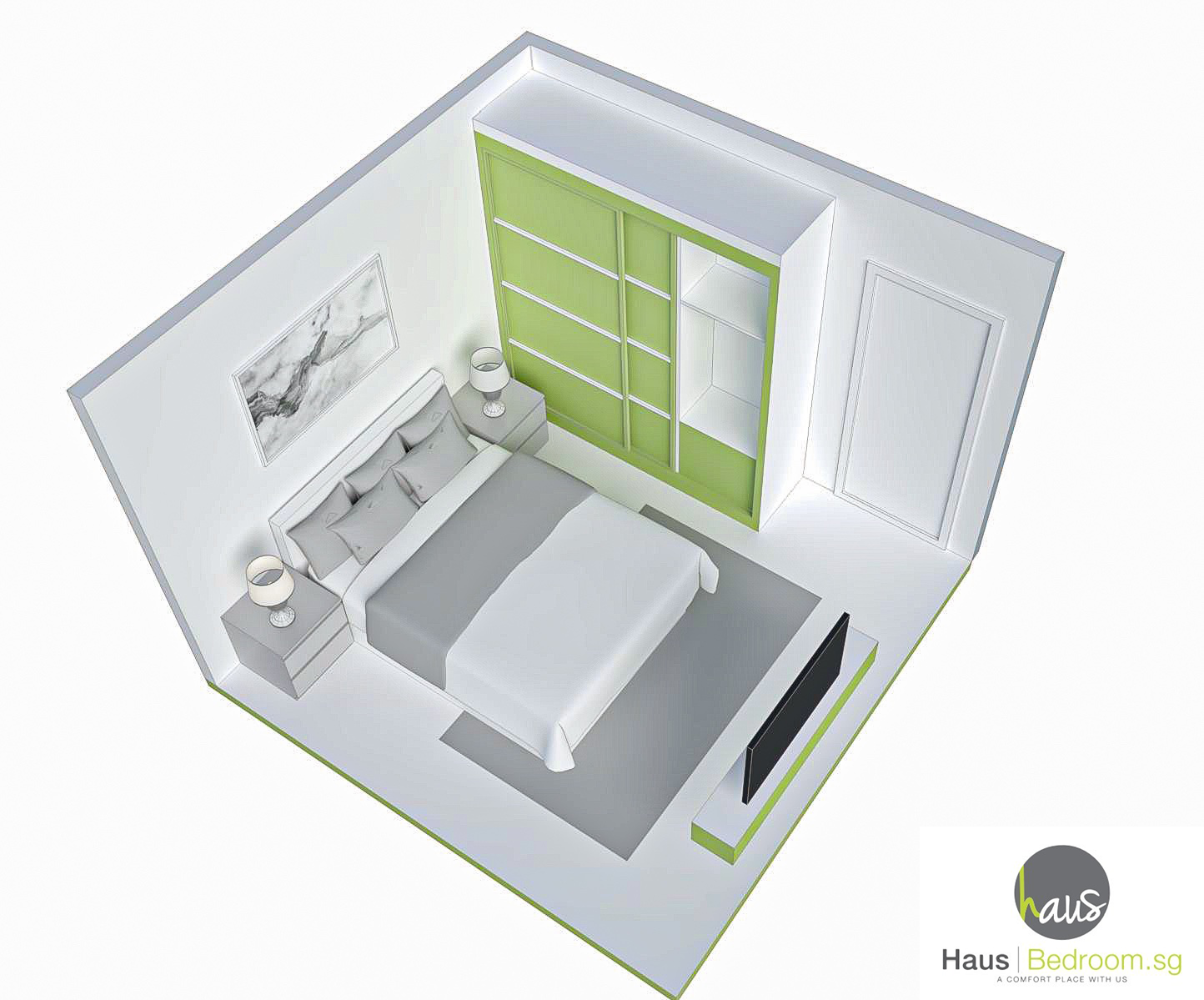
Design 2: Perpendicular Wardrobe at Bed-End
- Wardrobe positioned at the foot of the bed, perpendicular to it.
- Opens up side space and extends storage length.
- 1,200 mm clearance here to align with main bedroom circulation.
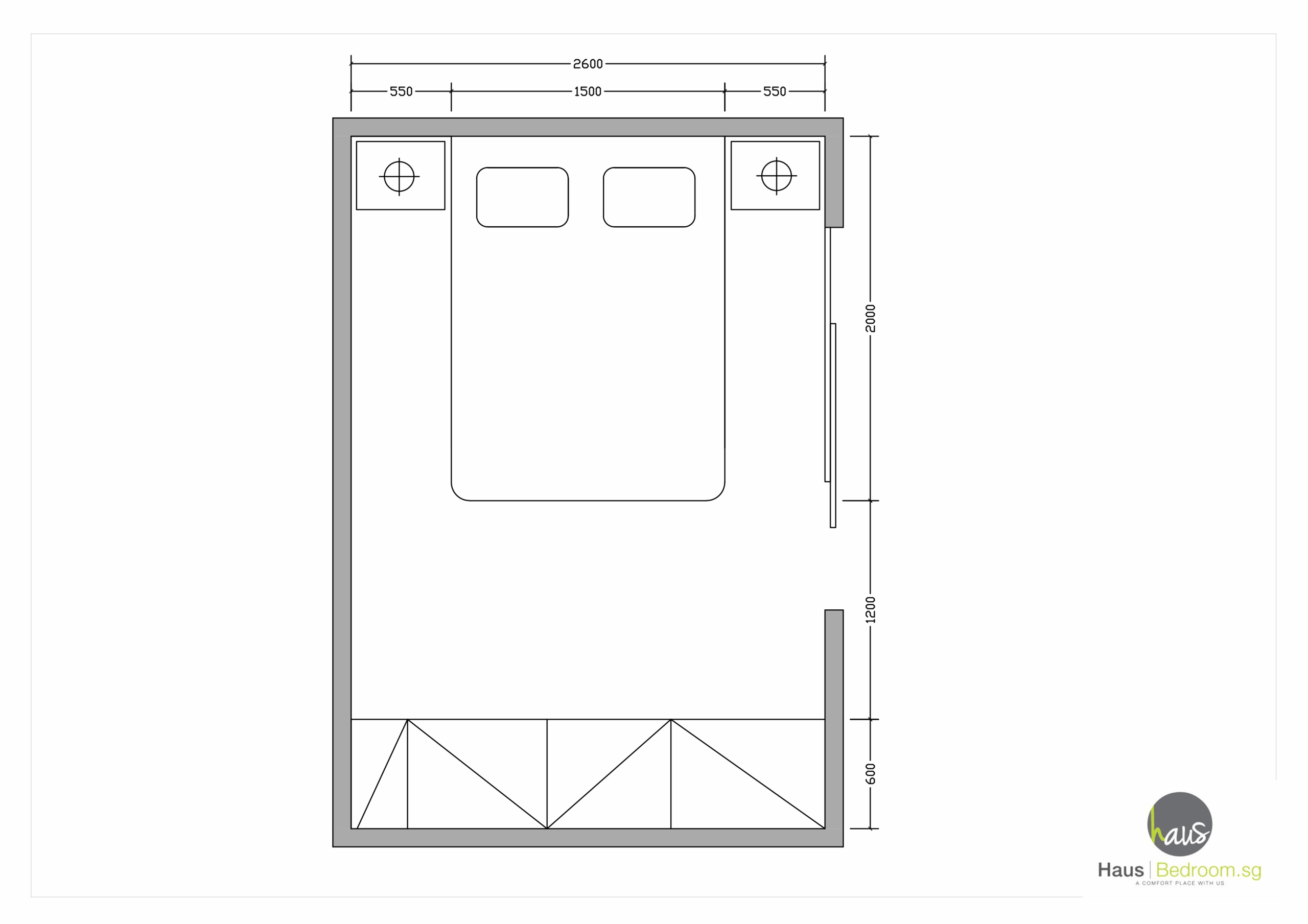
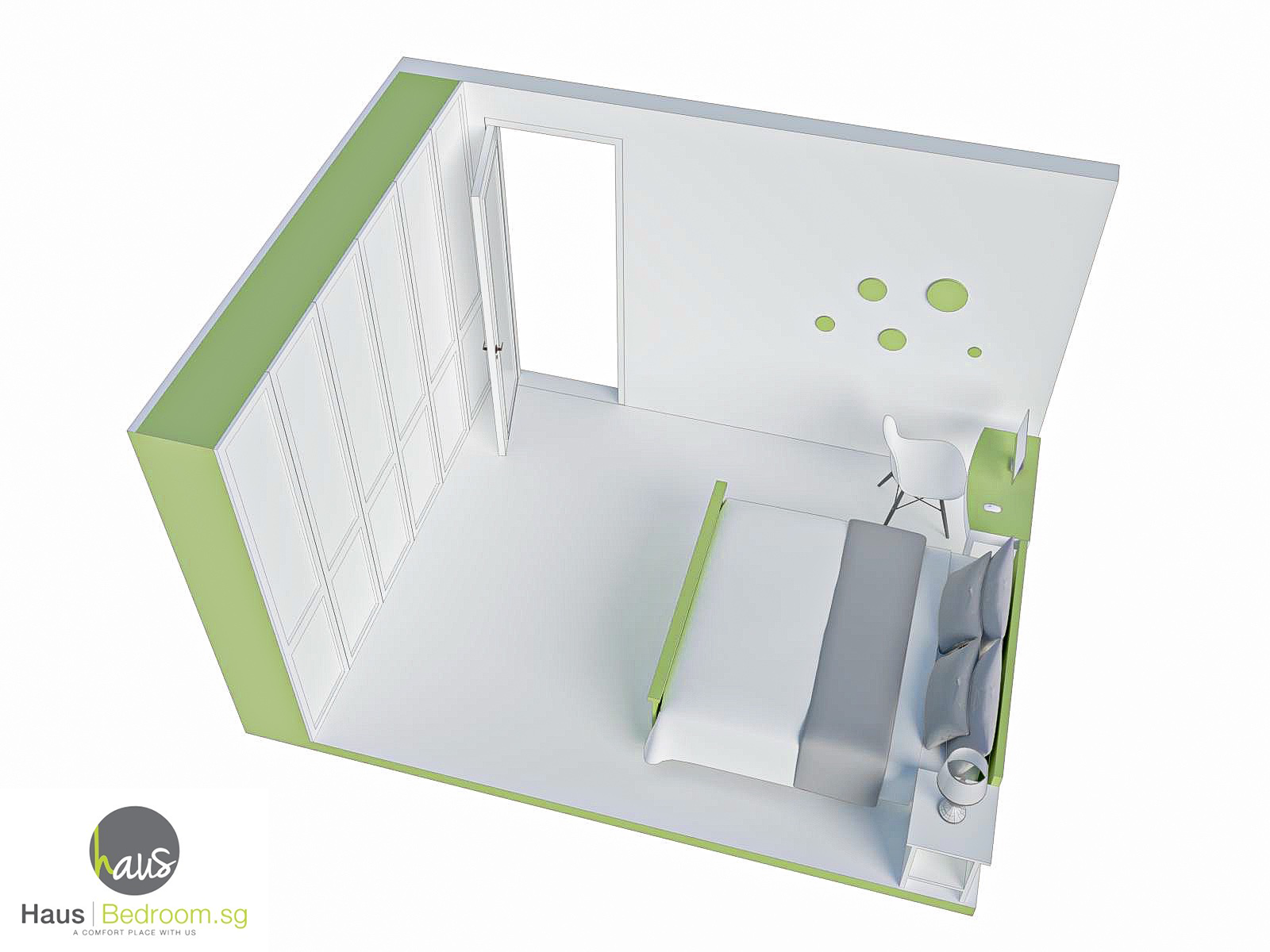
2. Walk-In & Semi-Open Dressing Zones
A small walk-in closet or semi-open dressing area elevates your bedroom into a boutique-style retreat—without sacrificing space.
Design 3: Semi-Open U-Shape Walk-In Closet
- Applicable when bedroom length ≥ 4 m
- Use U-shaped cabinets alongside the bed to create a semi-open dressing nook.
- Cabinet depth: 600 mm; internal passage: ≥ 800 mm.
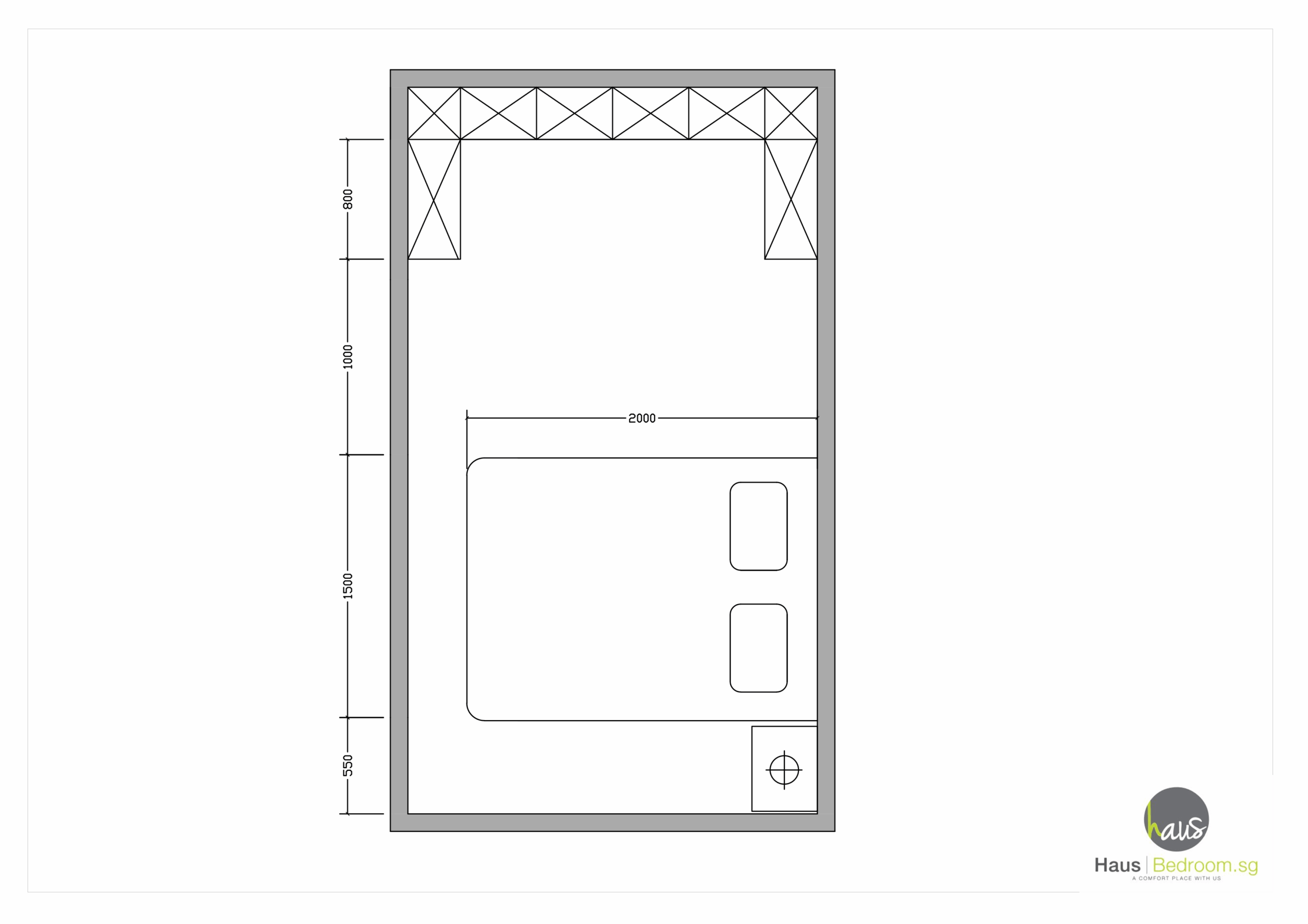
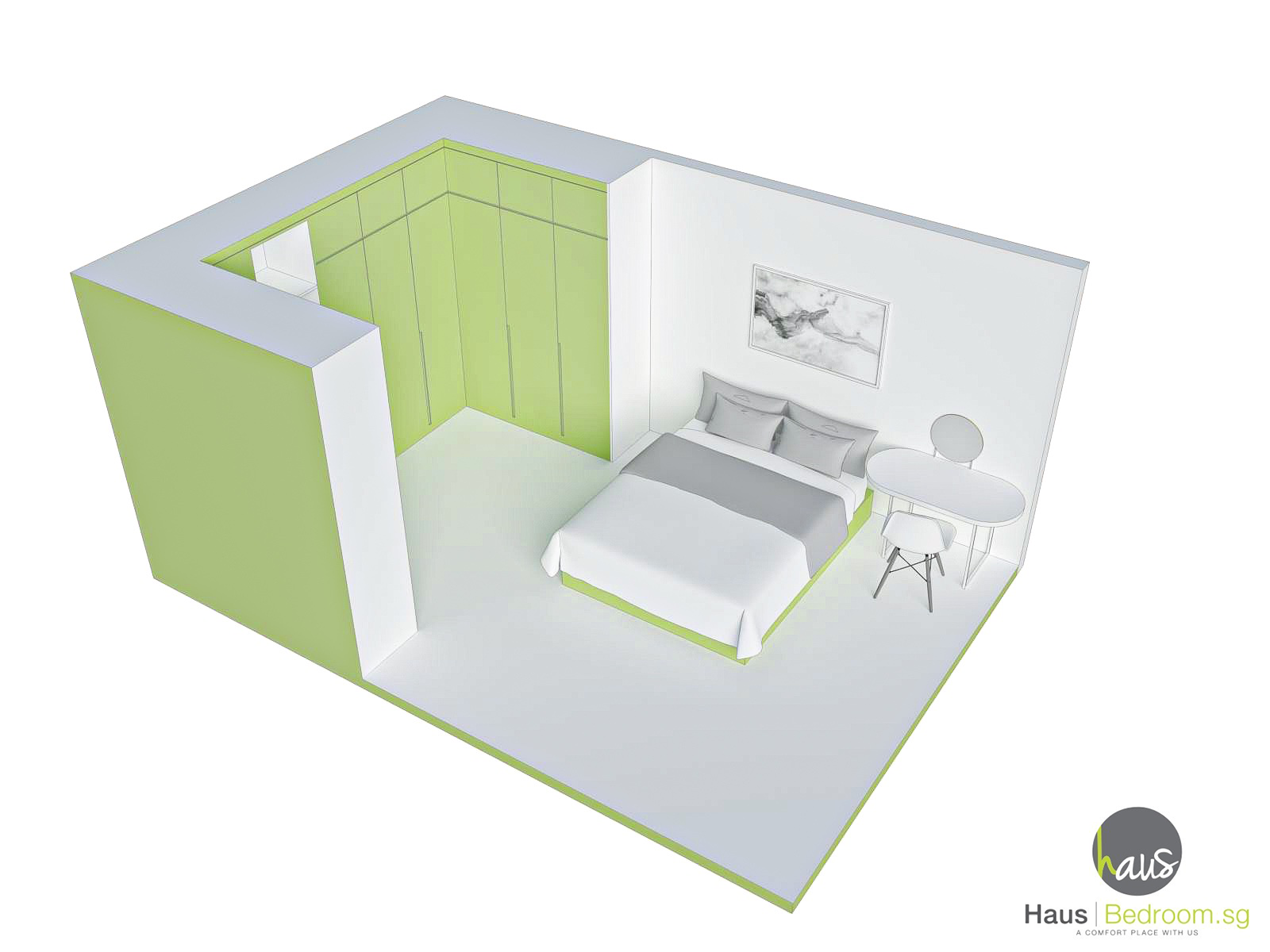
Design 4: Bed-Head/Bed-End Dressing Zone
- For rooms wider than they are long.
- L- or U-shaped cabinet encloses the head or foot of the bed.
- Walkways within this zone: ≥ 800 mm.
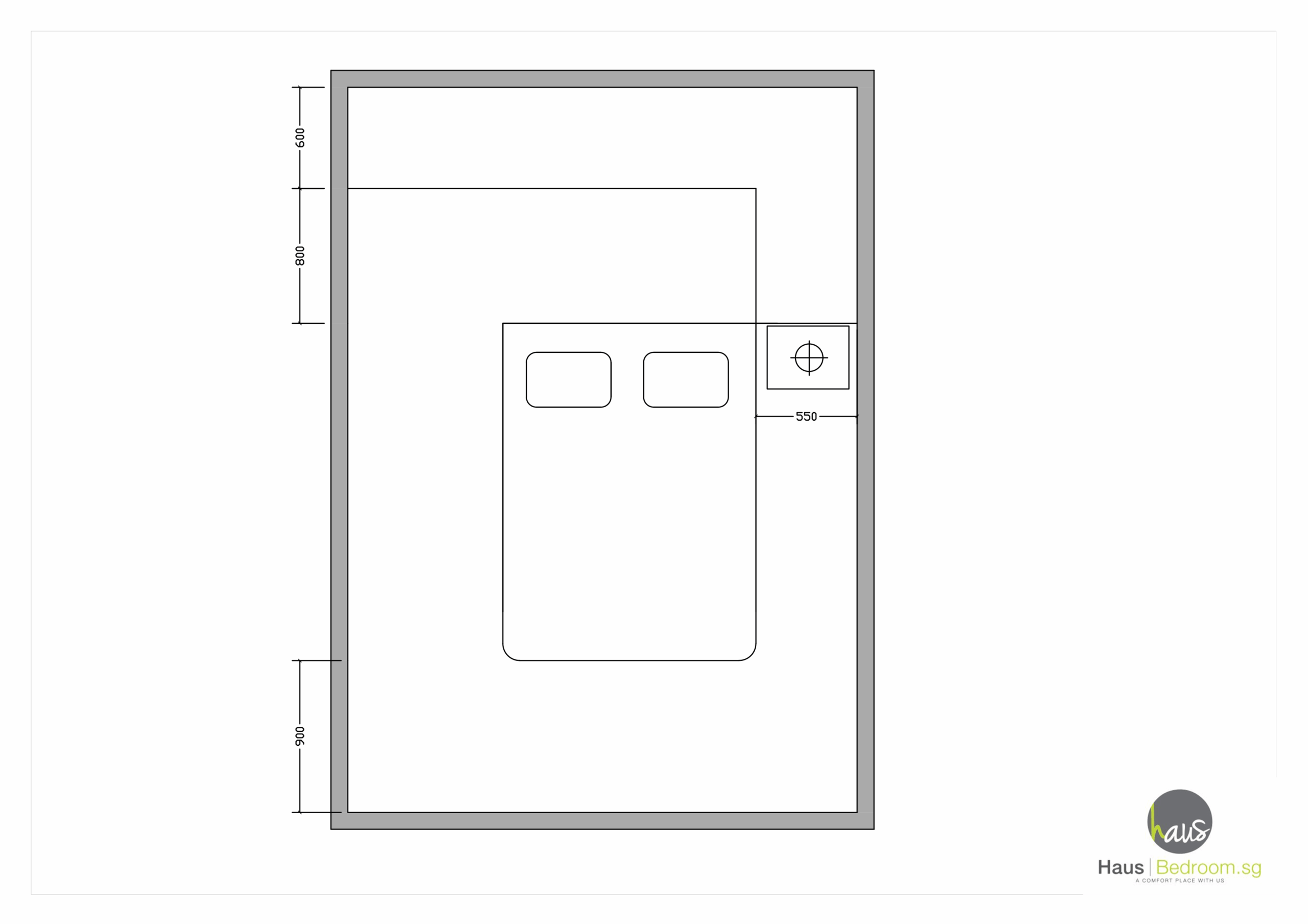
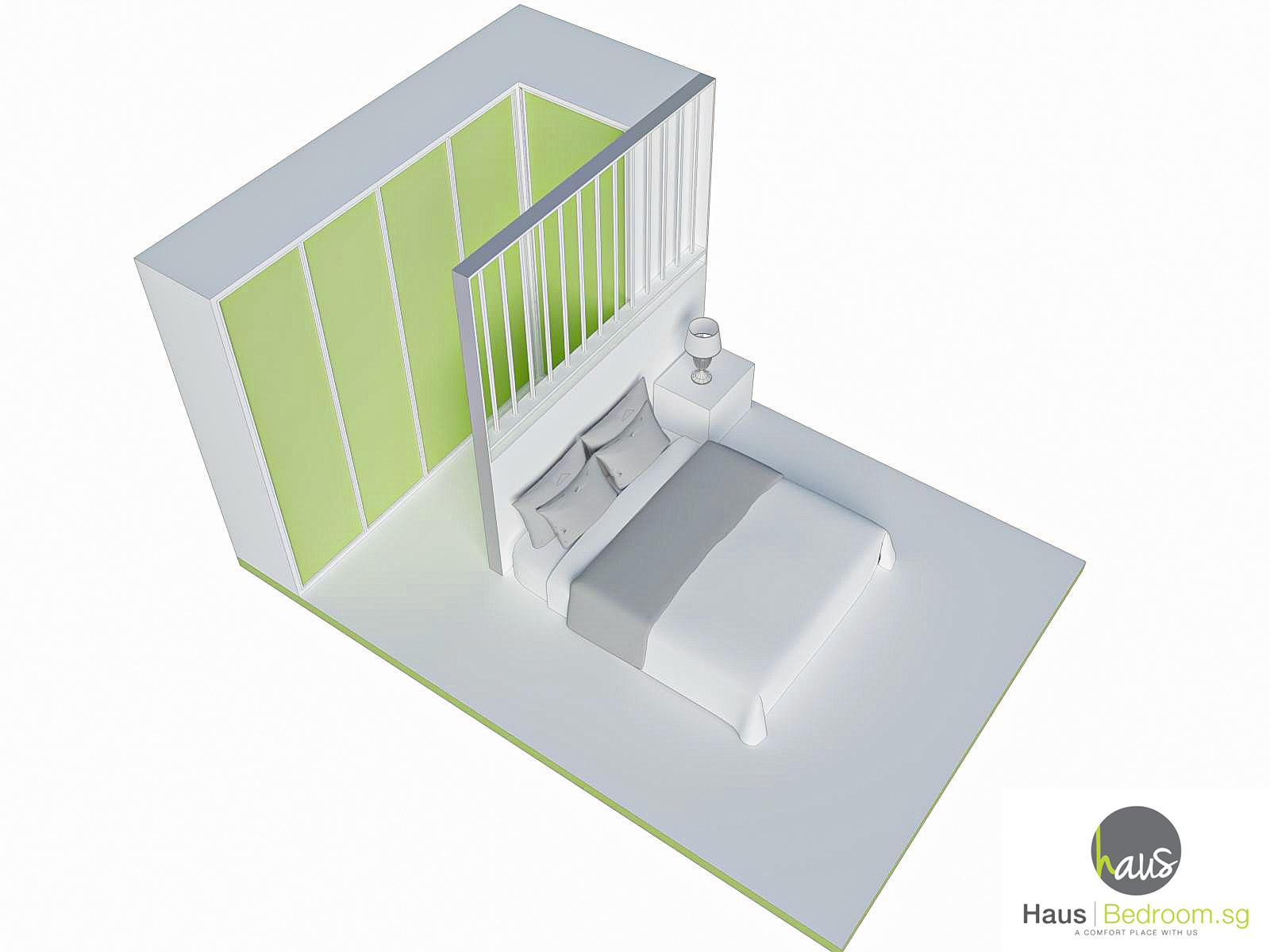
Design 5: Straight Layout Walk-In
- Cabinets run along a single wall in a straight line.
- 600 mm depth + 900 mm clearance = 1,500 mm total width.
- Ideal for narrow alcoves.
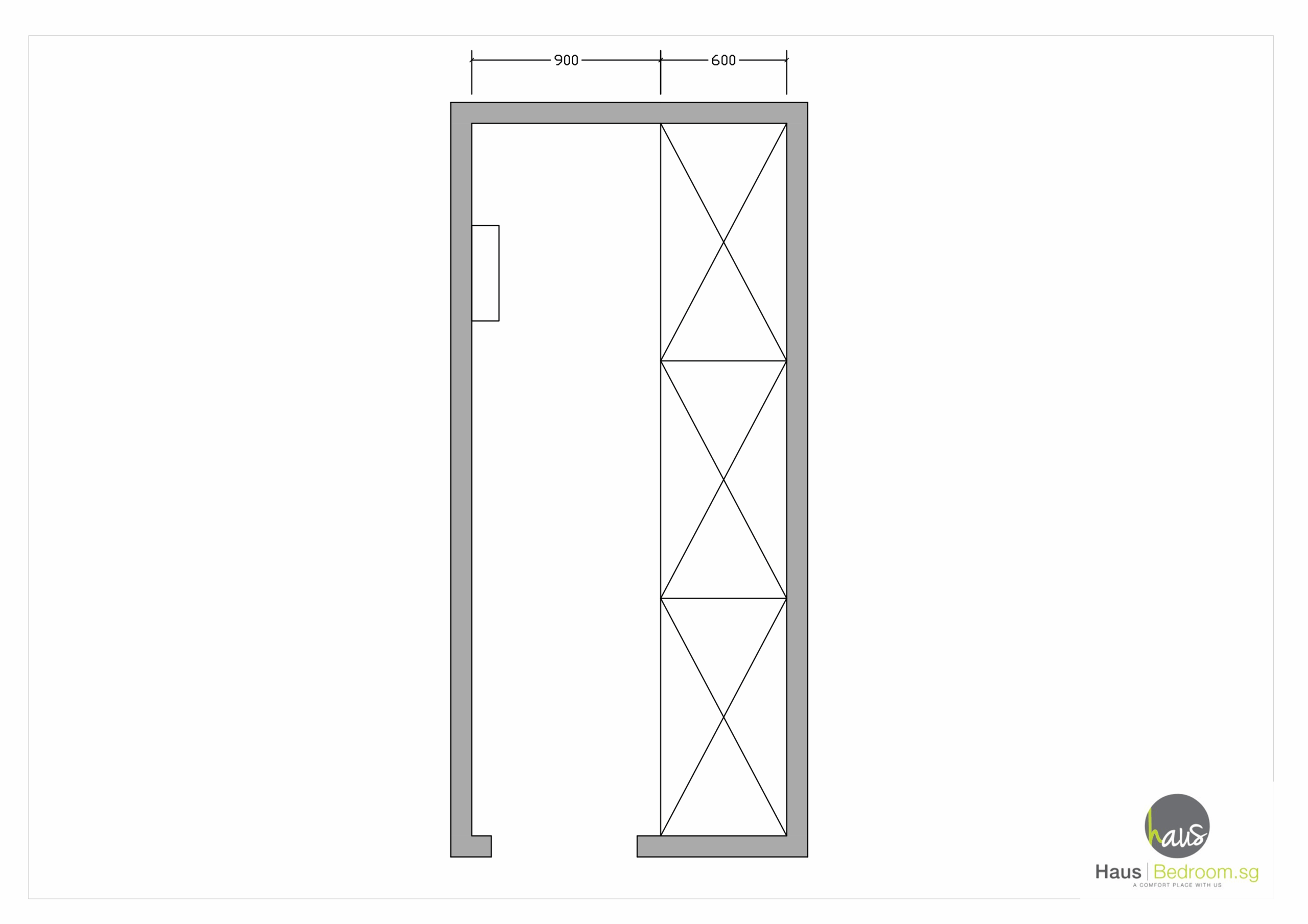
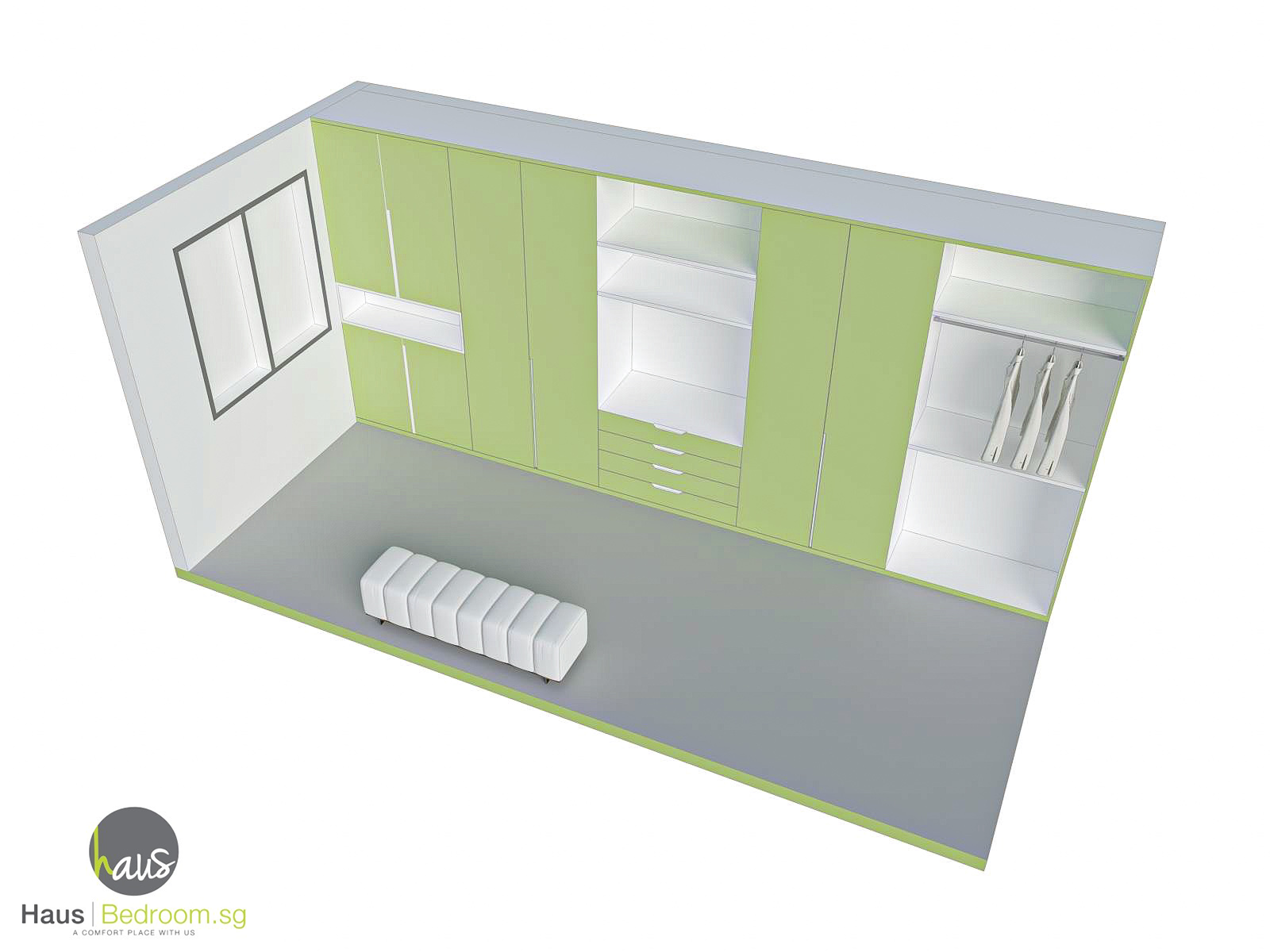
Design 6: Side-By-Side Walk-In
- Two runs of cabinets facing each other.
- 900 mm aisle for comfortable movement.
- Recommended room width: ≥ 2,100 mm.
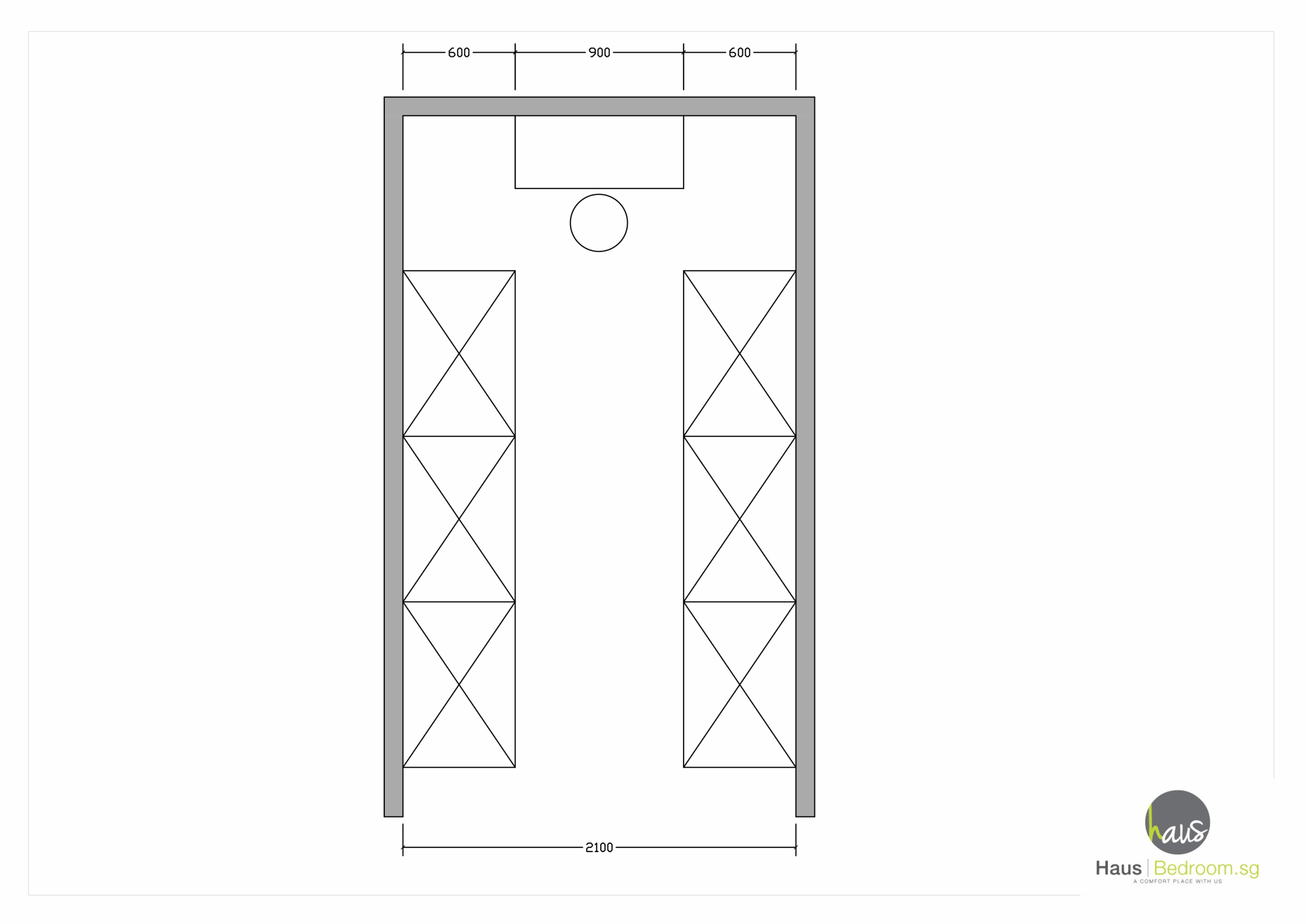
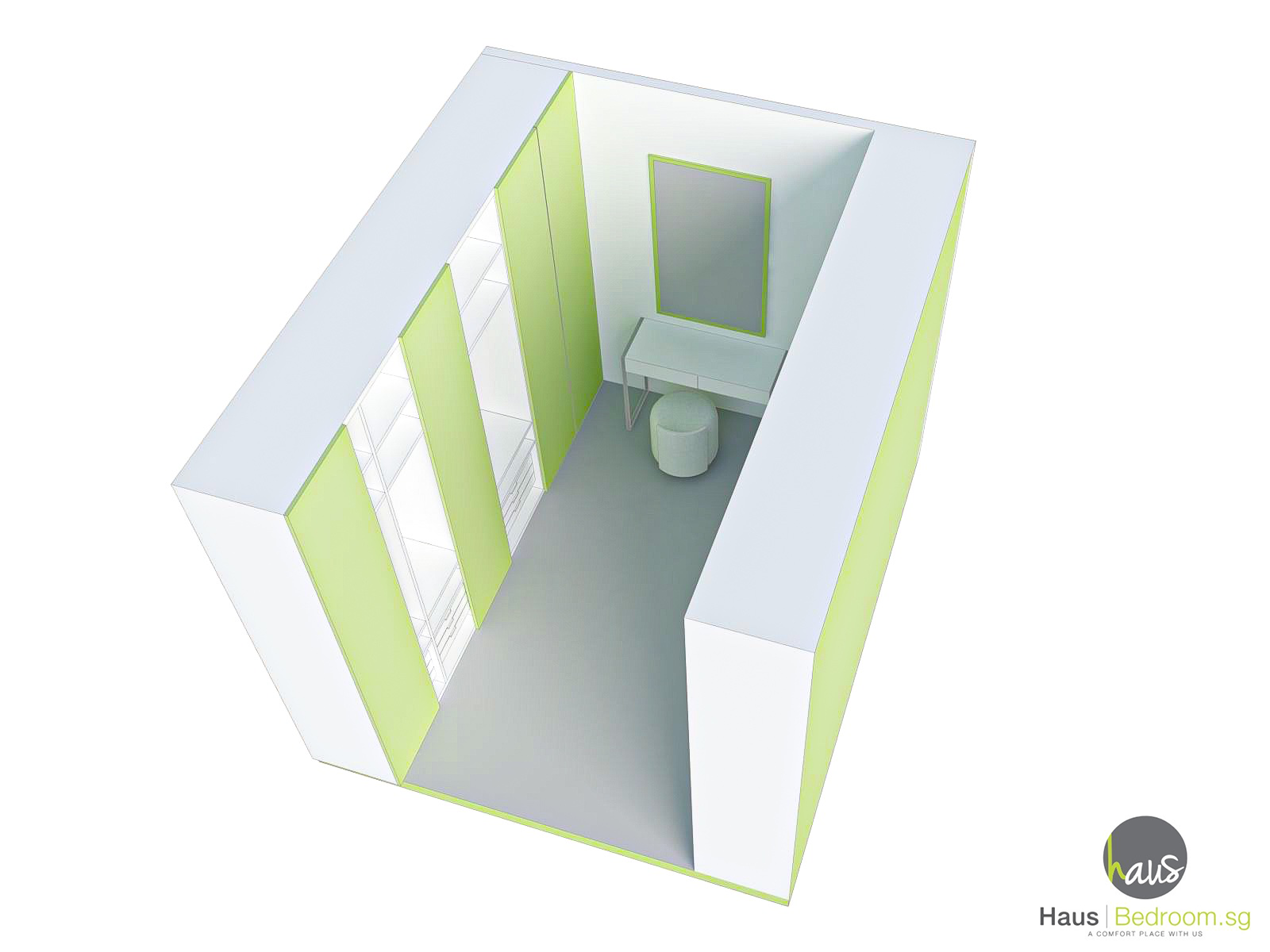
Design 7: Full U-Shape or L-Shape Walk-In
- Best for square or near-square rooms.
- Utilises three walls—including corners and overhead space.
- 900 mm centre activity zone; cabinet run length ≥ 2,000 mm.
- Minimum footprint: 3,000 × 1,500 mm (~4.5 m²).
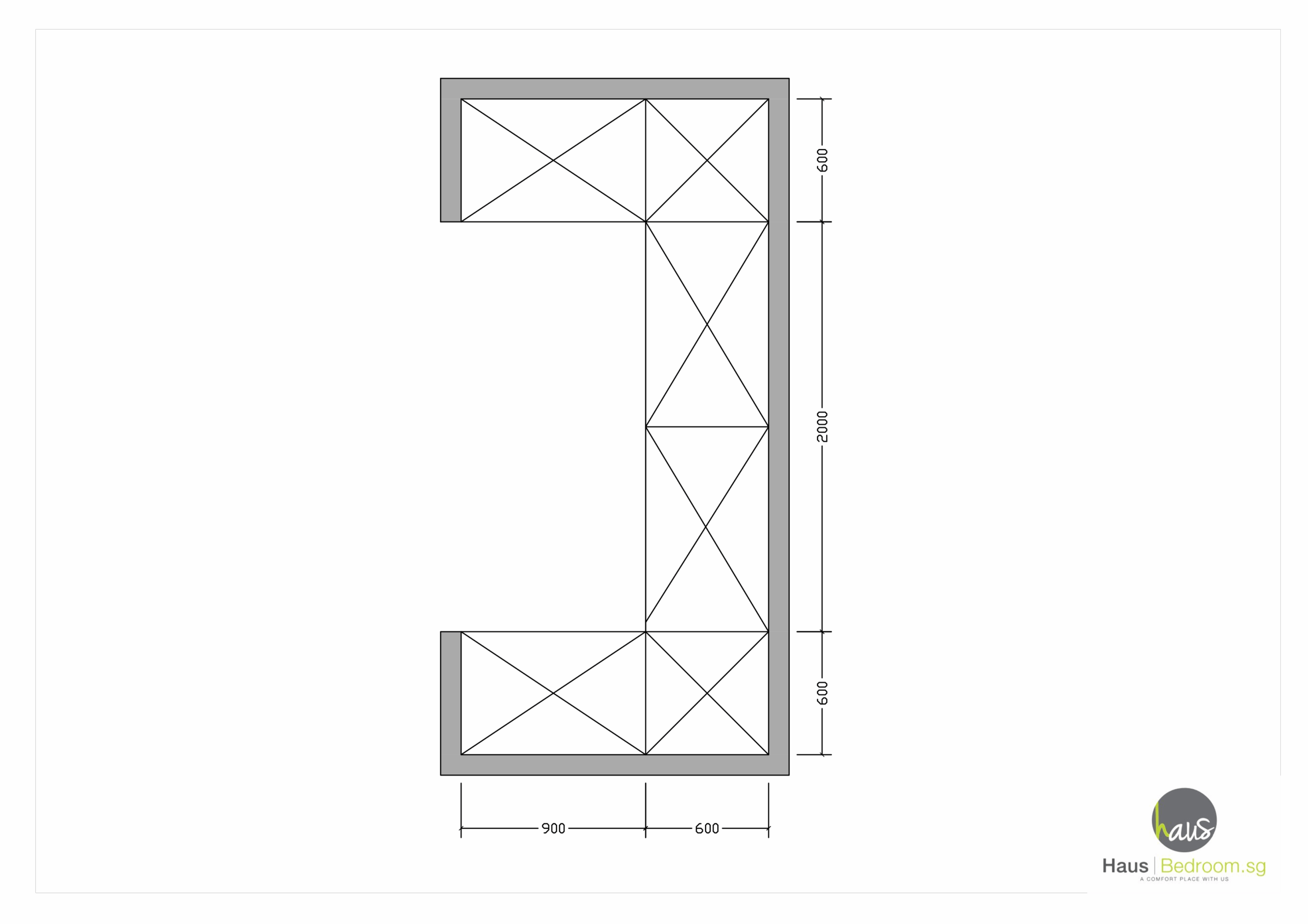
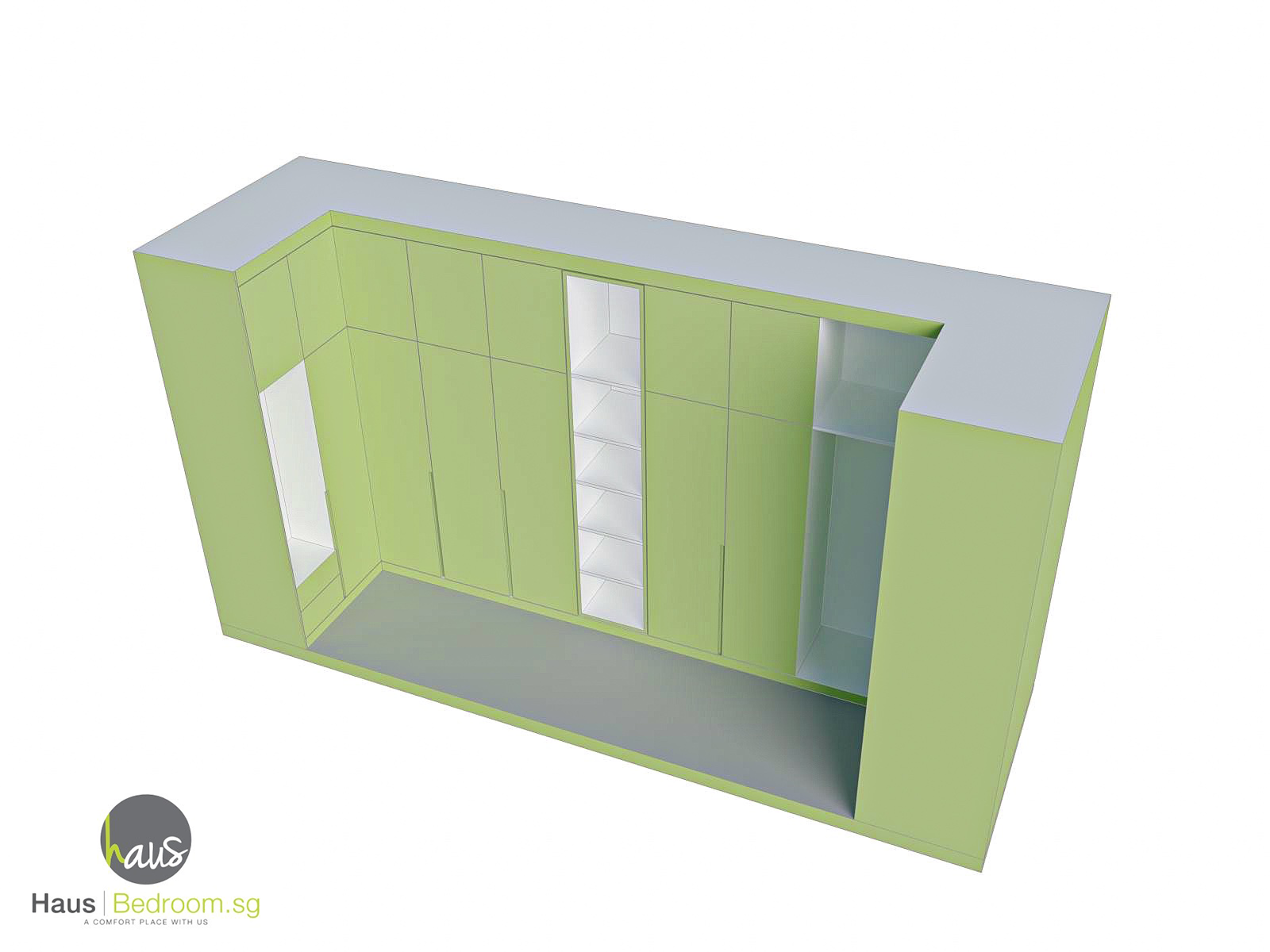
Design 8: L-Shape Compact Walk-In
- Bedroom width ≥ 2,900 mm.
- One wall plus an adjoining L-shape run creates a compact walk-in.
- 800 mm internal aisle.
- Can double as a subtle divider if the ensuite door faces the bed.
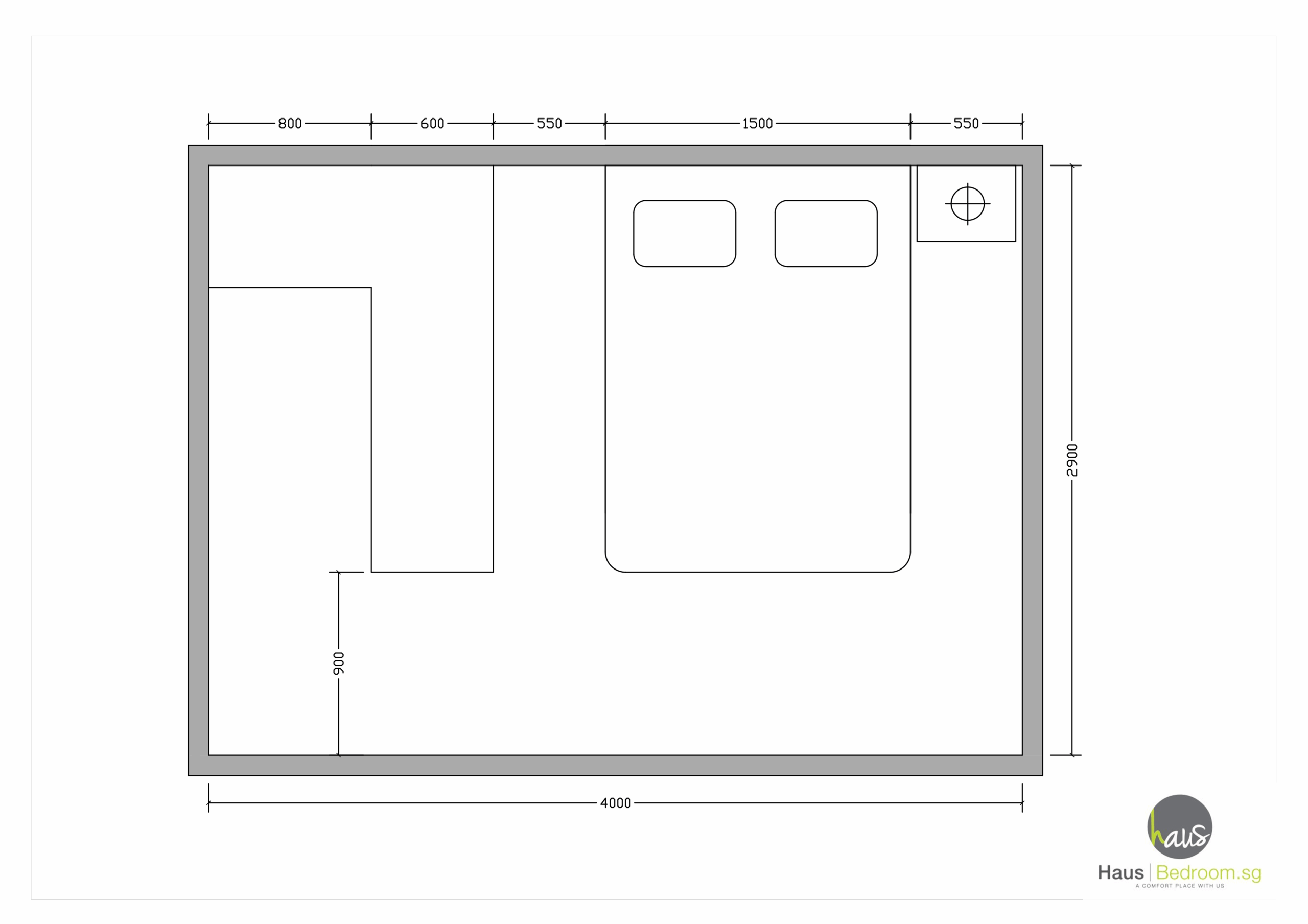
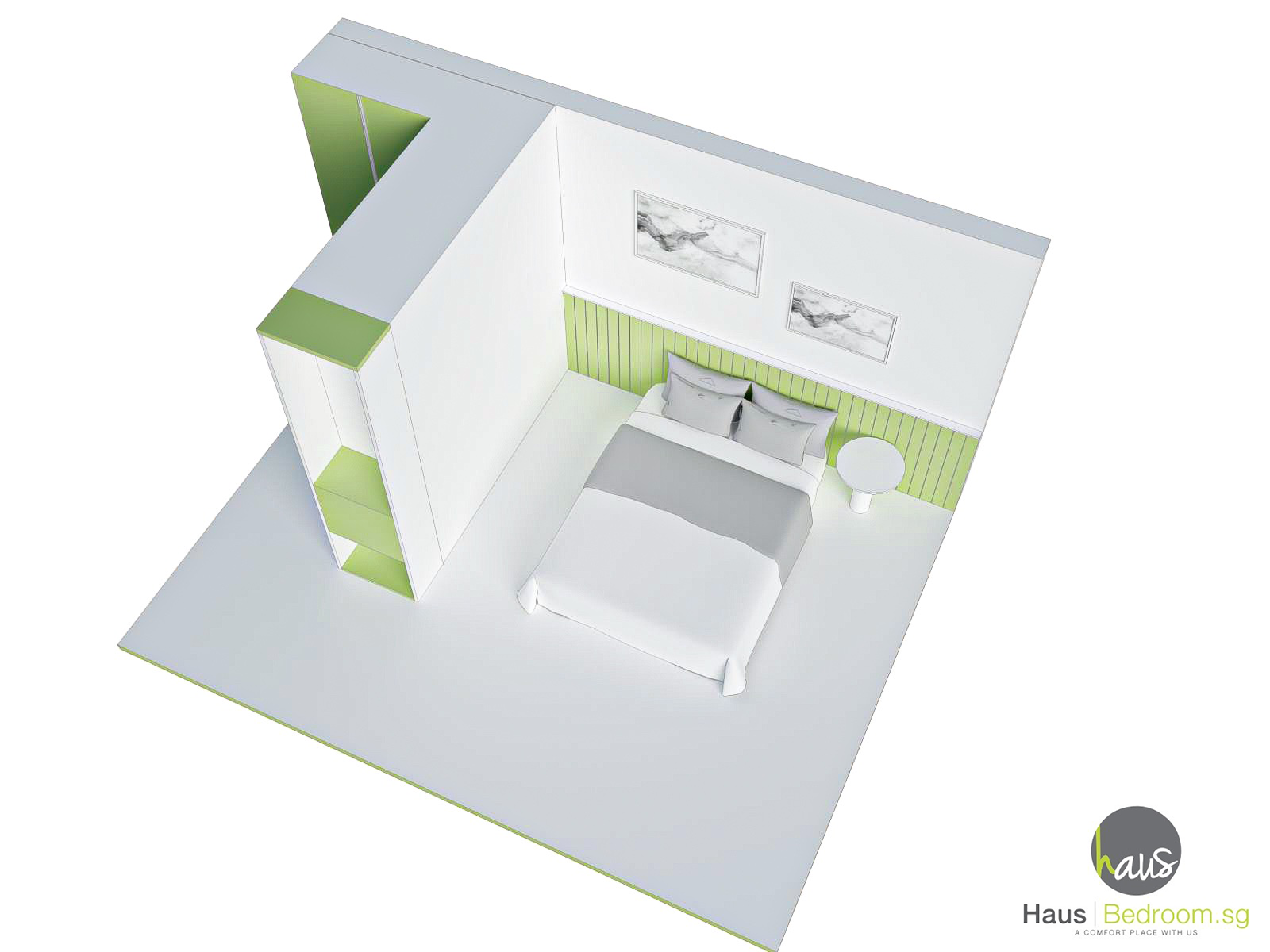
3. Special-Use Scenario
Design 9: Nursery-Inclusive Bedroom Layout
- Minimum room area: 10.2 m²
- 550 mm clearance beside parents’ bed to accommodate a baby cot.
- Wardrobe at bed-end or alongside the bed—maintain ≥ 550 mm around the cot.
- For swing-door wardrobes, reserve 630 mm in front to fully open the doors.
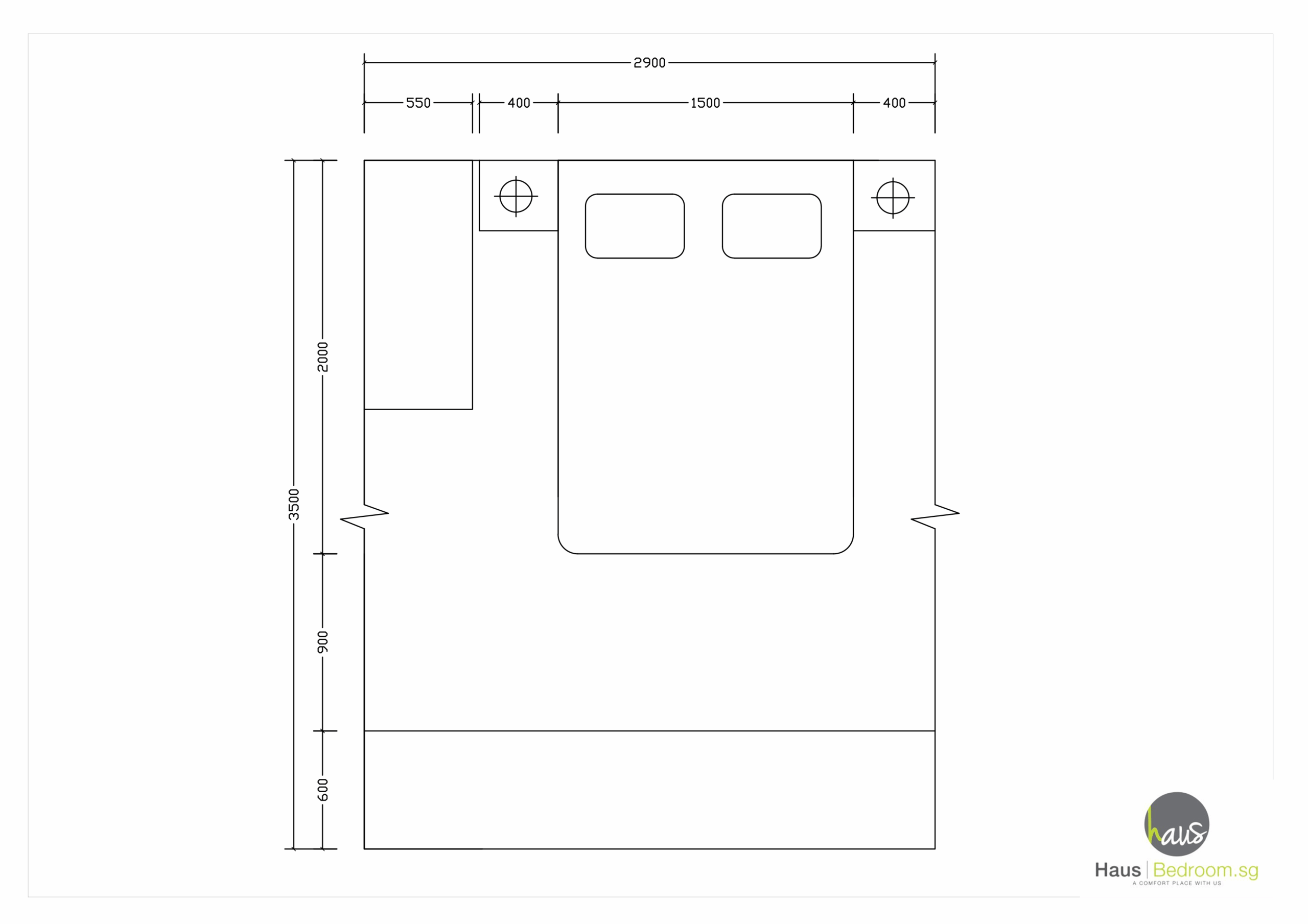
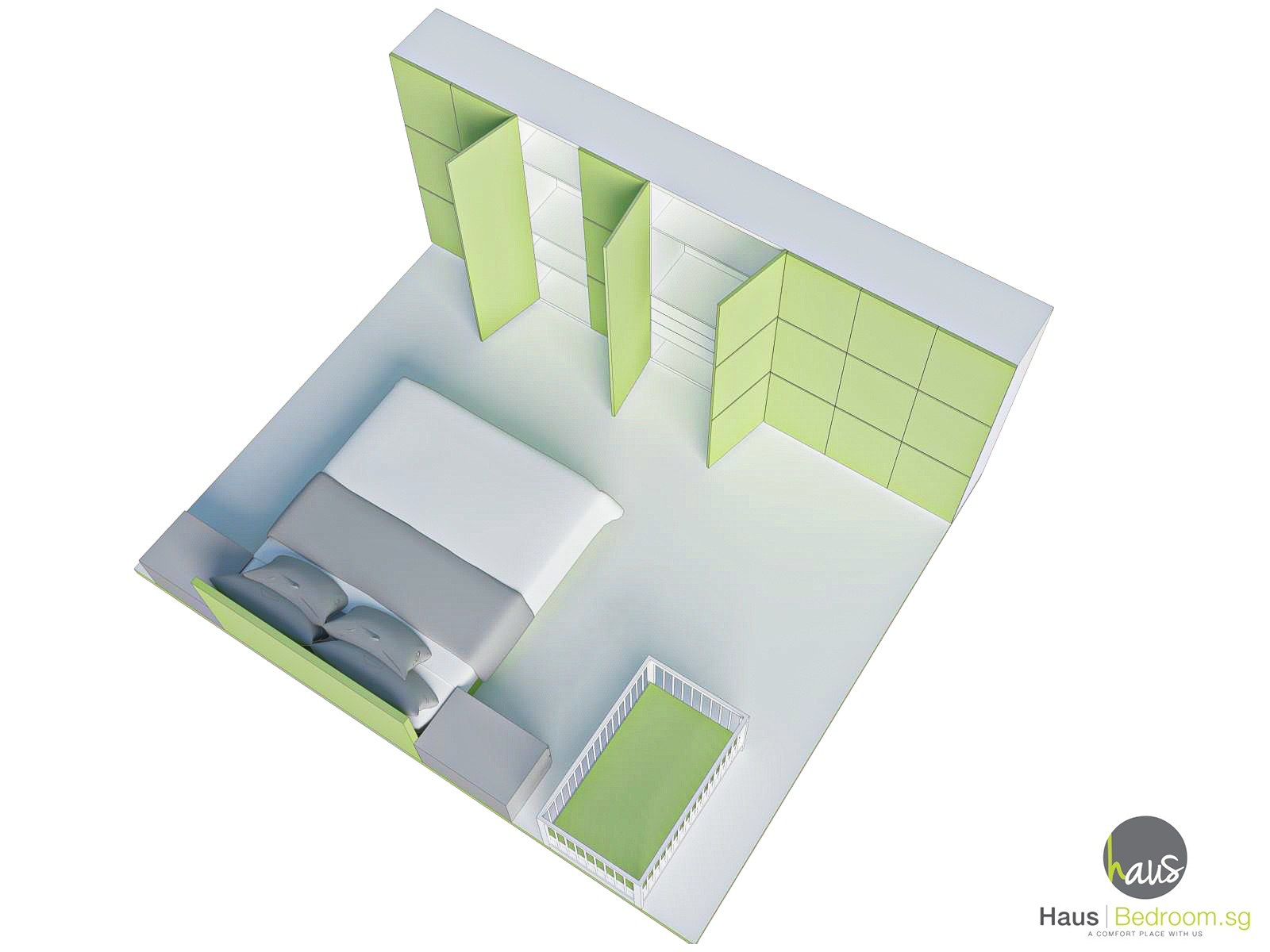
4. Product Spotlights & Internal Links
- HausFlex Modular Wardrobe Solutions – ideal for custom built-in systems with precise clearance control.
- HausPole Pole-System Options – for open, airy “walk-in” vibes in the smallest footprints.
- For a deep dive on pole vs. built-in, see our Ultimate Guide to Pole System Wardrobes.
5. Conclusion & Key Takeaways
Effective small bedroom wardrobe design is a blend of technical precision and creative problem-solving:
- Built-In Layouts: Parallel vs. perpendicular with exact clearances
- Walk-In Strategies: Straight, side-by-side, U-shape, L-shape—choose based on your room’s proportions
- Special Cases: Nurseries and other needs demand extra safety margins
Armed with these space-saving hacks, you’ll achieve a bedroom that feels spacious, organised, and effortlessly stylish. Ready to bring your blueprint to life? Book a free consultation and let our experts tailor the perfect solution.
6. FAQs
- Q1: Can sliding doors eliminate swing-door clearance in built-in layouts?
- A: Yes—sliding doors require no swing area. Simply allow 60 mm for the track.
- Q2: What’s the minimum ceiling height for a walk-in closet?
- A: Aim for at least 2,080 mm to accommodate hanging rods and overhead shelves.
- Q3: How do I light a U-shape walk-in?
- A: Combine recessed ceiling spots with LED strip lighting inside cabinets for even, glare-free illumination.
