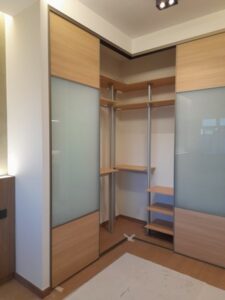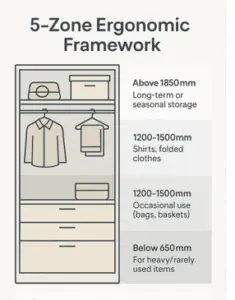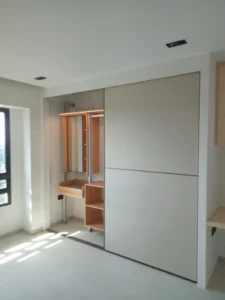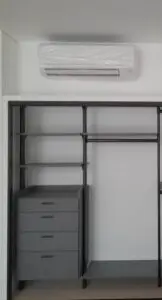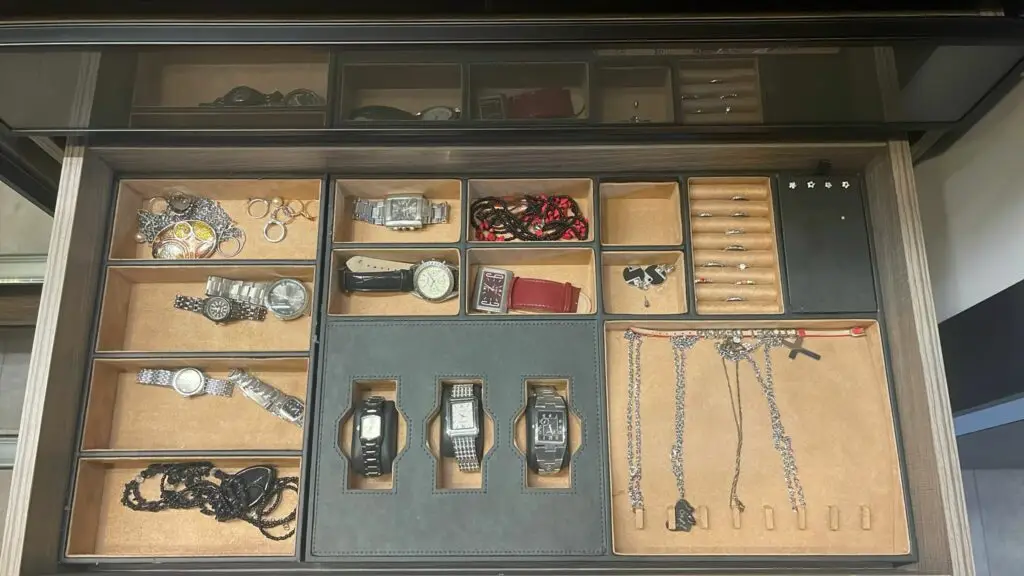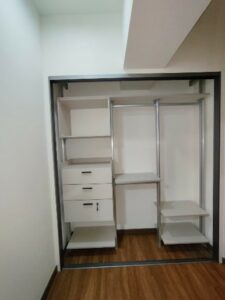Introduction: Why Your Wardrobe Might Be the Real Problem
Does your bedroom still look messy after every round of tidying? You’re not alone.
For many Singaporeans living in BTO flats, resale HDBs, or condo apartments, space is a luxury. But often, it’s not the size of the room—it’s the wardrobe design that’s working against you.
At HausBedroom, we’ve studied and designed wardrobes across Singapore homes for the past twenty years. Our experience tells us that with smart design and modular solutions, even the smallest bedrooms can feel calm, organized, and truly liveable.
In this post, we’ll show you our best wardrobe design ideas for small bedrooms in Singapore, common mistakes we see every day—and how to fix them with modern, space-saving solutions.
Wardrobe Design Ideas That Work in Small Singapore Bedrooms
- Use sliding doors
In a typical HDB bedroom, the space between your bed and wardrobe is often under 800mm. That’s barely enough to open swing doors comfortably—especially if there’s a study desk or baby cot nearby.
Solution:
Opt for sliding doors. These eliminate the clearance issue and provide a cleaner look.
- Plan Around Ergonomic Reach Zones
Don’t let top shelves or low drawers become dead space. Organise your wardrobe by how often you use each item.
Smart zone strategy:
- 650–1200mm (waist to eye level): Daily items
- Below 650mm: Shoes, bags, heavy stuff
- Above 1850mm: Winter jackets, extra bedsheets, Chinese New Year outfits
- Incorporate Multi-Functional Zones
With limited square footage in Singapore bedrooms, your wardrobe should do more than store clothes.
Think integrated carpentry that combines:
- Vanity and dresser
- Concealed storage behind mirror panels
- Fold-down study desks for WFH setups
In a Telok Blangah BTO, our team recently built a pole wardrobe HausPole that includes a corner vanity + concealed drawers, all within 2.4 m of wall space.
- Go Modular for Long-Term Flexibility
Your lifestyle evolves—your wardrobe should too.
Our HausFlex modular system allows you to:
- Add modules when a baby arrives
- Reconfigure drawers as your needs change
- Relocate the entire wardrobe when you move
It’s especially helpful for:
- Young couples planning for kids and would like to further modify the internal structure
- Tenants who move every 2–3 years
- Families renovating in phases
Find out more from this blog post where we discuss in detail difference between traditional built-in wardrobe from our pole system wardrobe
- Maximise Vertical Space
Singapore ceilings are typically 2.6m to 3.0m high, but most free standing wardrobes stop at 2.1m—leaving valuable storage above unused/open.
Fix:
- Extend cabinetry up to the ceiling
- Store infrequently used items in labelled bins
- Use transparent or frosted glass above eye level to reduce visual bulk
In a Redhill resale project, we helped a homeowner reclaim nearly 30% more storage volume by replacing her 2.1m IKEA wardrobe with a full-height HausFlex system.
- Use Mirror or Glass to Expand the Room Visually
Mirrored wardrobe panels are a timeless trick to make narrow rooms feel wider and brighter—particularly helpful in windowless master bedrooms.
Alternatively, go for frosted glass doors or open shelves with clean storage baskets for a Scandinavian-inspired, airy look.
- Try Open Concept Wardrobes
For ultra-minimalist homes or studio apartments, an open concept wardrobe—with no doors—can be stylish and functional.
Best for:
- Walk-in areas in condos
- Guest rooms
- Shared children’s rooms where visibility helps with organisation
🪄 Styling tip: Stick to neutral tones, use matching hangers, and hide seasonal clothes in labelled bins.
Common Wardrobe Mistakes (we see these most of the times when we replace customer's wardrobe)
Mistake 3: Ignoring Seasonal Storage
Yes, Singapore is tropical—but we still own jackets, winter blankets, and festive wear.
Fix:
Use vertical zones for off-season storage. Modular wardrobes allow for stackable boxes up top, with no wasted space.
Mistake 4: Ergonomic Mismatch
Too many people overlook comfort and reach. Poorly placed drawers lead to backaches or unused sections.
Fix:
Follow HausBedroom’s 5-Zone ergonomics-based layout:
- Below 650mm – Heavy/bulky items
- 650–1200mm – Daily items
- 1200–1500mm – Shirts, folded wear
- 1500–1850mm – Occasional use
- Above 1850mm – Infrequent items
Mistake 5: Forcing Built-ins into Odd Spaces
Singapore rooms are rarely perfect rectangles. Aircon trunking, awkward beams, or door recesses are common—and ignoring them leads to wasted space or costly box-ups.
Fix:
HausPole and HausFlex systems can wrap around aircon piping, fit angled corners, and adapt without breaking the bank.
For more information, check out our blog that compares our open concept wardrobe vs traditional built-in wardrobe
Smart Planning = Better Living
Great wardrobe design:
- Improves daily routines
- Frees mental space
- Elevates your bedroom aesthetics
- Adds long-term flexibility to your home setup
At HausBedroom, we believe your wardrobe should adapt to you—not the other way around.
Whether you choose a built-in wardrobe, pole system, or modular wardrobe, our team helps you design based on how you live—not just what looks good on Pinterest.
Final Thoughts: It’s Not You. It’s the Wardrobe.
Many Singaporeans blame themselves for a cluttered bedroom. But more often than not, the problem is a wardrobe designed without real-life use in mind.
With ergonomic reach zones, modular logic, and flexible systems like HausPole and HausFlex, your small bedroom can finally feel spacious, calm, and truly personal.
📲 Book Your FreeWardrobe Layout Review
Whether you’re moving into a new BTO, upgrading a resale flat, or just want to fix your current storage headaches, we’re here to help.
👉 WhatsApp us for a Free Consultation
👉 See What’s Possible at Our Showroom

