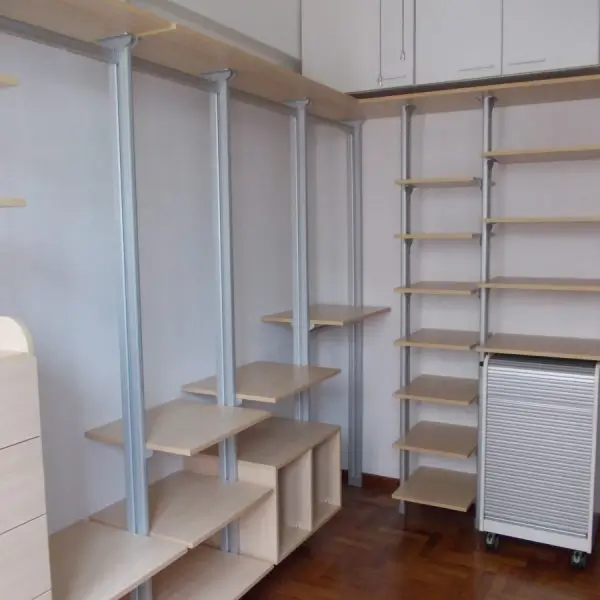TL;DR
- Pole system wardrobes maximize vertical space and adapt to ductwork, beams, niches and narrow walls.
- They install in 1–2 days, relocate easily and cost about 15% less than traditional built-ins.
- Modular layout reconfiguration post-installation lets you extend, split or move the system as needed.
- Perfect for HDB, BTO and condo renovations—no boxing up, no permanent drilling, 2-year warranty.
Introduction
Maximising bedroom storage is vital in Singapore’s space-limited flats—whether you’re moving into a new BTO, renovating a resale HDB or fitting out a condo. Traditional built-in wardrobes often require costly boxing for air-con trunking, beam concealment or uneven walls. Pole system wardrobes provide a modular, non-permanent solution that adapts to any obstacle, installs in days and costs about 15% less than carpentry.
This guide explains how pole systems work, why they excel in HDB and condo layouts, and real-world examples of how HausBedroom’s HausPole transforms awkward spaces into efficient storage.
What Is a Pole System Wardrobe?
A pole system wardrobe is a modular and reconfigurable storage solution made of vertical poles with adjustable components like hanging rails, drawers, baskets, and shelves. Unlike traditional built-ins or mass-market wardrobes, pole systems are designed around your lifestyle—letting you add, remove, or reconfigure sections with minimal effort. They are especially useful in small or irregularly shaped rooms because they fully utilise vertical space and adapt as your needs change.
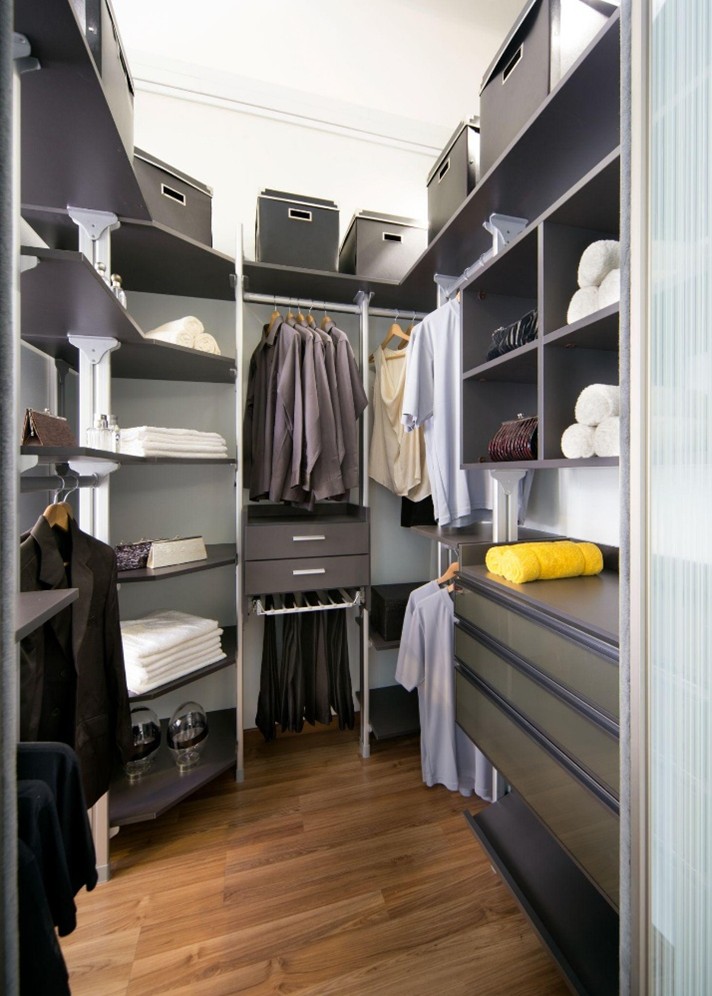
Why It Matters in Singaporean Homes
Singapore bedrooms face unique challenges:
- Ducted air-con trunking along walls
- Structural beam drops
- Recessed niches and bomb shelter walls
- Limited wall widths (<2400 mm)
- Window placements
- Need to relocate after MOP
Pole systems are non-permanent, highly adaptable and make full use of vertical space, solving six common layout problems without expensive boxing or wasted storage.
Case Study: Air-Con Trunking
Challenge: In a 4-room BTO in Toa Payoh, a bulky trunking ran along the ceiling, making traditional wardrobes clash or requiring unsightly boxing.
Solution: The HausPole system was installed just below the trunking, integrating seamlessly without blocking maintenance access. This delivered 30% more usable storage versus a built-in design.


Case Study: Beam Drops
Challenge: A resale flat in Yishun had a beam running across the ceiling edge, leaving no clear wall for wardrobes.
Solution: The poles were anchored above and below the beam, allowing rails and shelves to pass through unobstructed. The result: clean lines, full-height storage and no wasted space—whether closed or open.
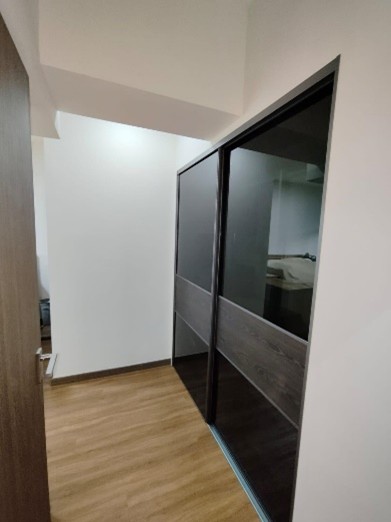
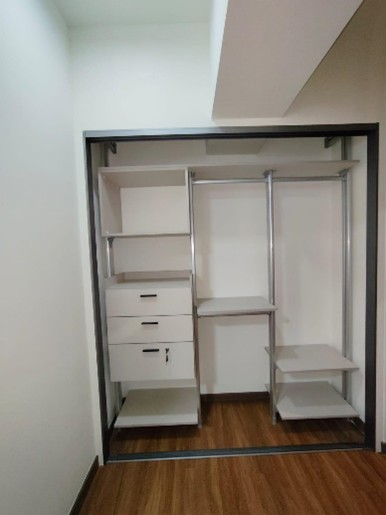
Case Study: Recessed Niches
Challenge: A Jurong West BTO had a 15 cm recess in the bedroom wall, making flush cabinetry difficult without losing depth.
Solution: HausPole rails followed the niche contour, preserving 7.5 cm of extra shelf depth and maximizing storage without added carpentry costs.
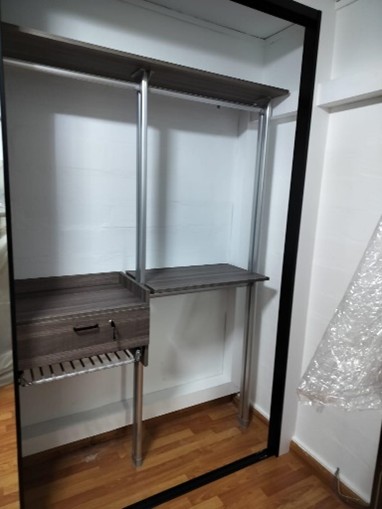
Case Study: Narrow Walls & Door Clearance
Challenge: In a Tampines condo, a 1.1 m-wide wall left only 40 cm between bed and wardrobe, making swing doors impractical.
Solution: A two-module pole system with sliding doors was installed, enabling comfortable access and later reconfigured to add hanging space as the family grew—without replacing the entire system.
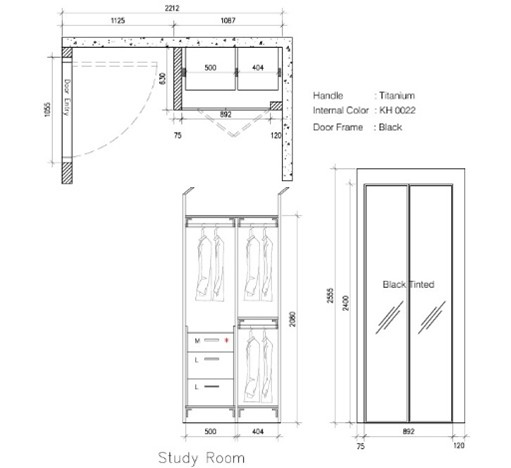
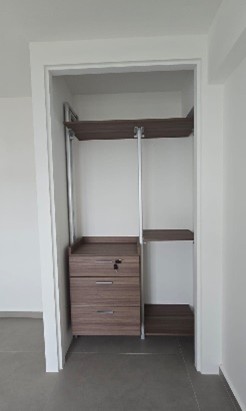
Case Study: Window Interference
Challenge: A Punggol resale flat owner wanted a U-shaped walk-in wardrobe around a mid-wall window without blocking light.
Solution: An open-concept pole layout preserved sunlight and airflow, providing hanging space in front of the window while maintaining aesthetics and function.
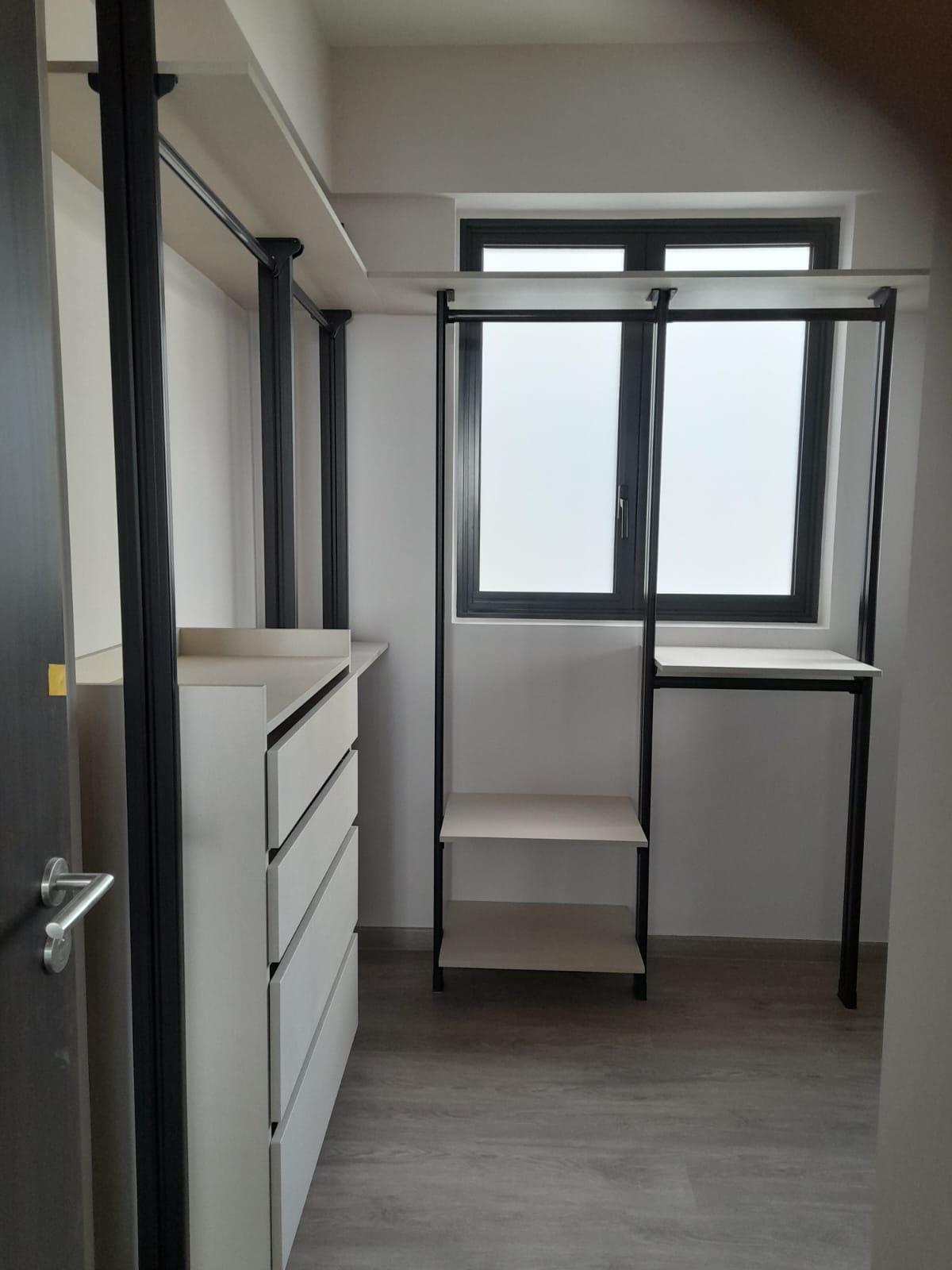
Case Study: Frequent Moves
Challenge: A client residing in a landed property moved every two years due to tenancy changes—first from Cable Road to Cluny Park. Back in 2015, we installed a 3m-wide HausPole wardrobe with 3-panel bi-fold doors. When the client moved, we reconfigured the original setup by splitting the 4m wardrobe into two separate systems to suit the layout of their new home
Solution: Each relocation was completed at a fraction of the cost of installing a new wardrobe. Whether resizing, extending, or splitting the system, HausPole provided a flexible and cost-effective solution that evolved with the client's lifestyle—proving its long-term value across different home layouts..
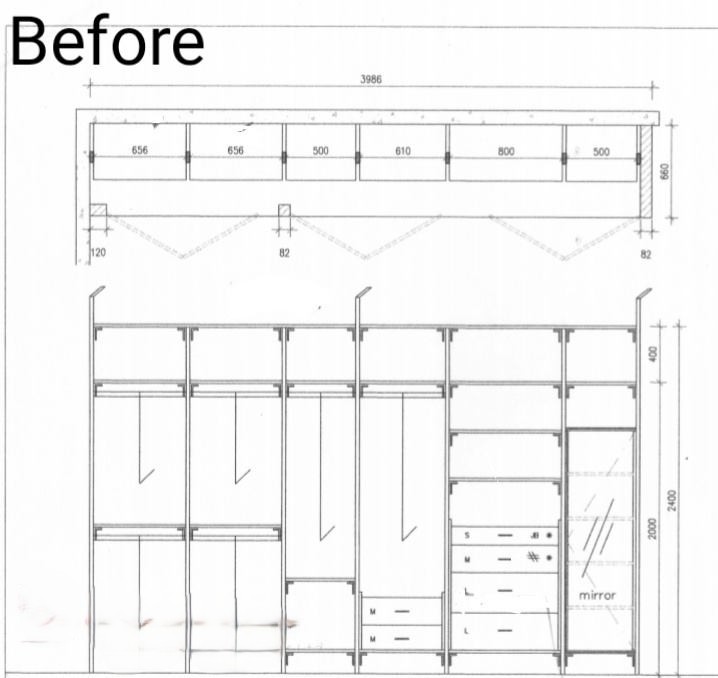
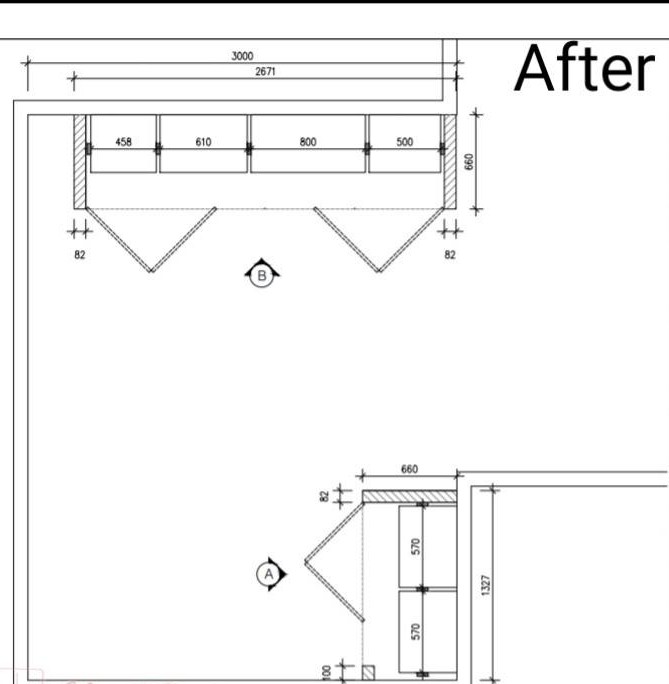
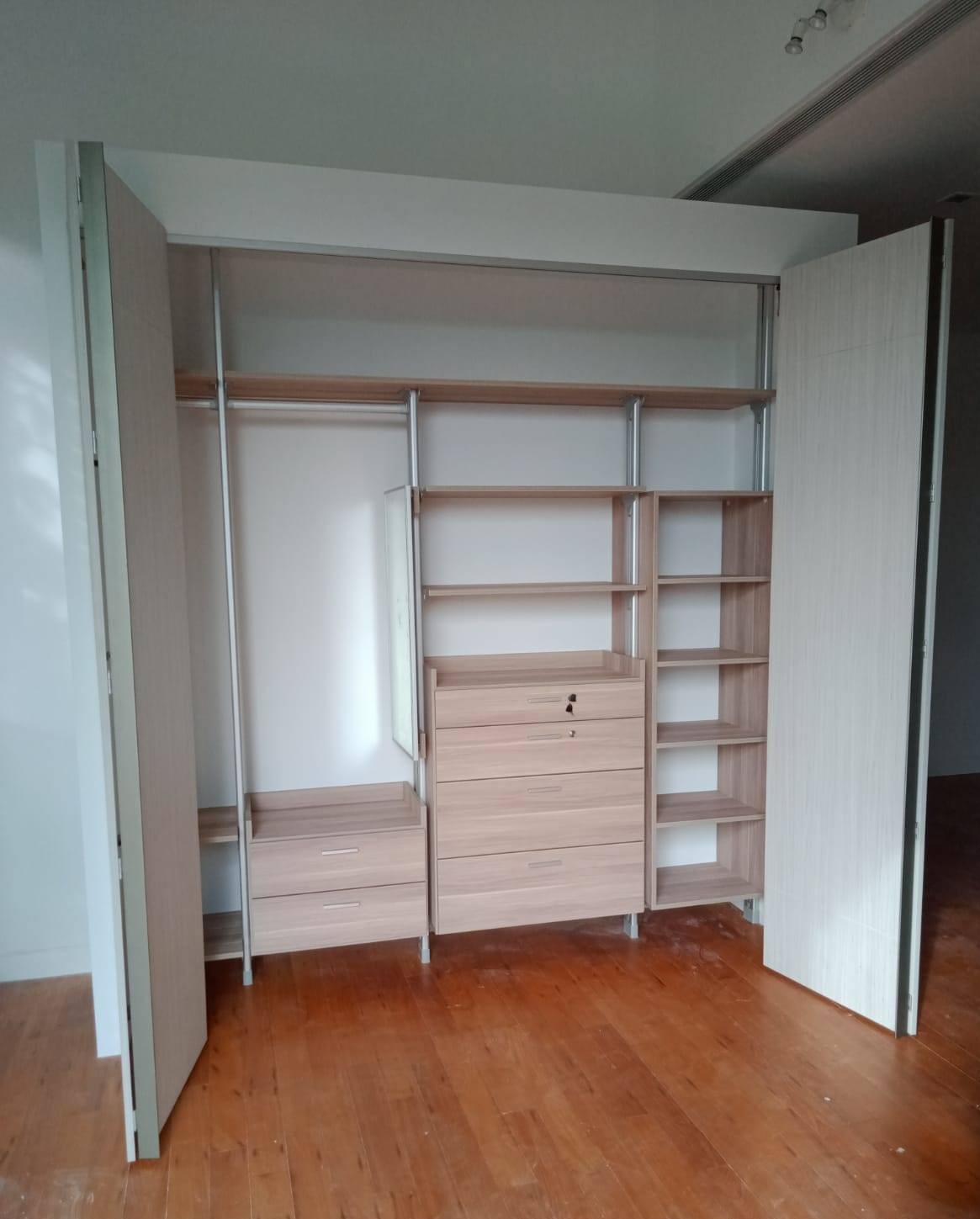

Pole System vs. Other Wardrobe Types
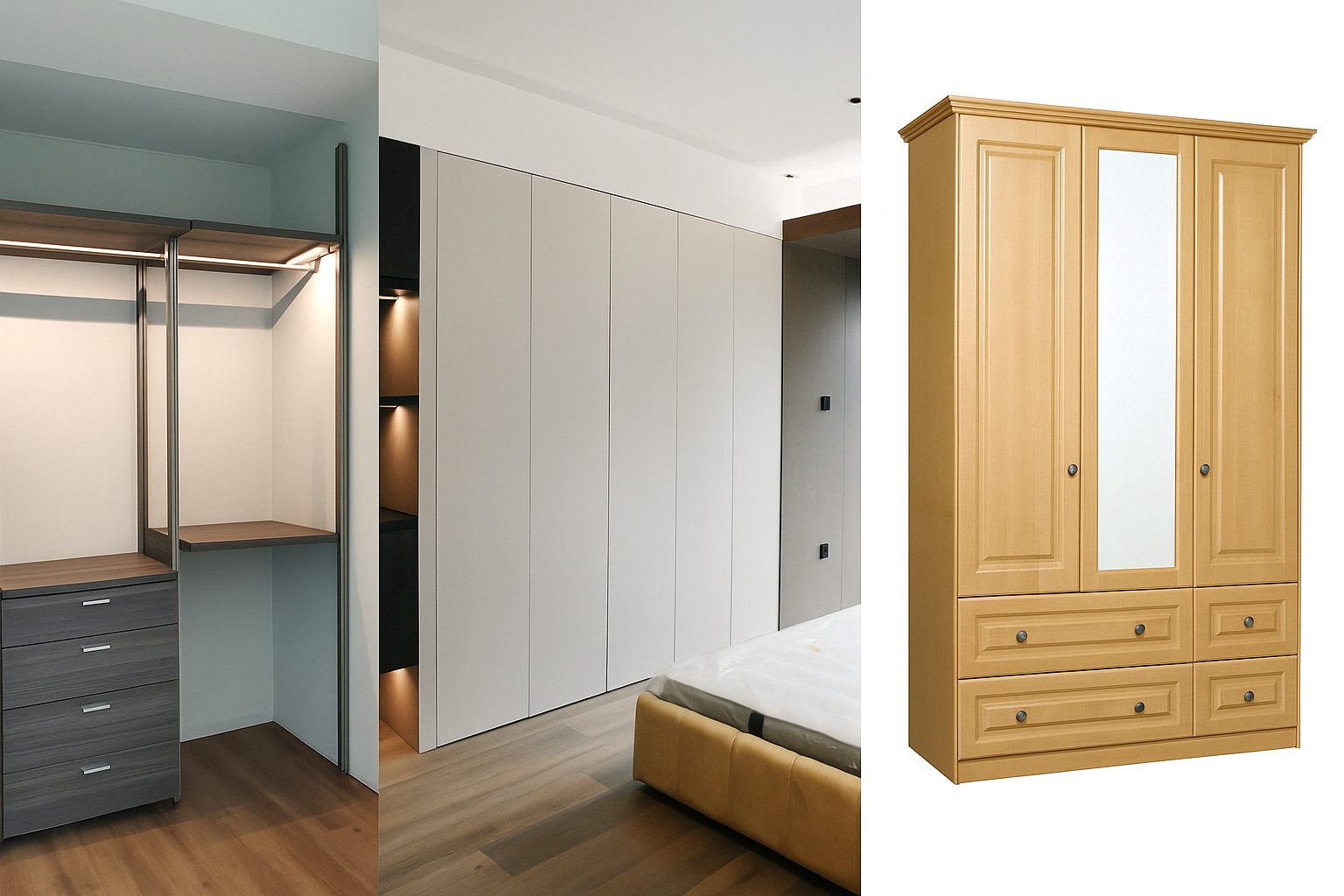
| Feature | HausPole | Built-In Wardrobe | Free-Standing Wardrobe |
|---|---|---|---|
| Reconfigurable | Yes | No | No |
| Vertical Space | Maximized | Limited by panels | Often wasted |
| Adapt to Uneven | Yes | Requires boxing | Generic size |
| Relocatable | Yes | Fixed | Fragile |
| Local Support | Yes | Variable | None |
Why Choose a Pole System Wardrobe?
- Custom layout flexibility – Configure your layout post-installation
- Efficient vertical use – Use high zones for seasonal items, and keep daily use within ergonomic reach
- Relocatable – Move it with you after MOP
- Faster installation – Usually done within 1–2 days
- Cost-effective – Save up to 15% vs. traditional carpentry
What to Look For in a Pole System
- Aluminium anodised poles for strength and corrosion resistance
- Secure wall/ceiling anchoring to prevent wobble
- Accessory compatibility for drawers, trays and rails
- Ceiling adaptability (2.4 m–3 m heights)
Why HausBedroom’s Pole System Stands Out
Designed specifically for Singapore homes, HausPole accommodates trunking, beam drops and niches. Features include:
- Tailored for HDB, BTO & condo layouts
- 2-year warranty on materials and workmanship
- Relocatable modules that split or extend
- Cost savings of up to 15% vs. traditional carpentry

Who Should Consider HausPole?
- BTO owners needing quick, flexible storage
- Resale HDB renovators tackling awkward corners
- Families planning moves post-MOP
- Tenants and expats seeking relocatable solutions
- Minimalists valuing adaptability over permanent carpentry
Conclusion
Pole system wardrobes in Singapore deliver flexibility, space savings and cost efficiency unmatched by traditional carpentry. By choosing HausBedroom’s HausPole, you gain a modular solution that adapts to air-con trunking, beams and narrow walls, installs in days, relocates easily and saves up to 15% on renovation costs.
📲 Plan Your Smart Wardrobe with HausBedroom
We’ll help you:
- Audit your storage needs
- Plan layout around your lifestyle
- Maximise every vertical cm in your space
Learn more about HausBedroom
WhatsApp Us for a free consultation or Book a Consultation with us
Explore our :
- HausPole – modular pole system
- Custom carpentry for bedrooms
